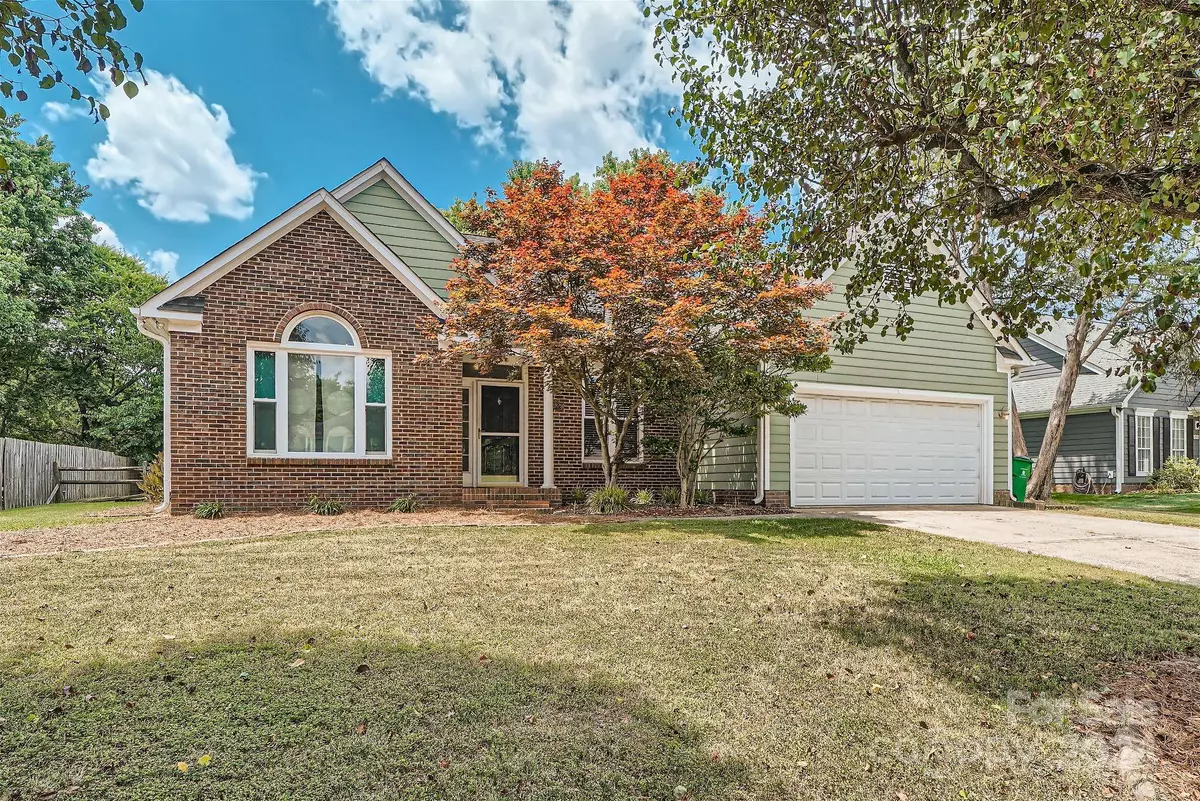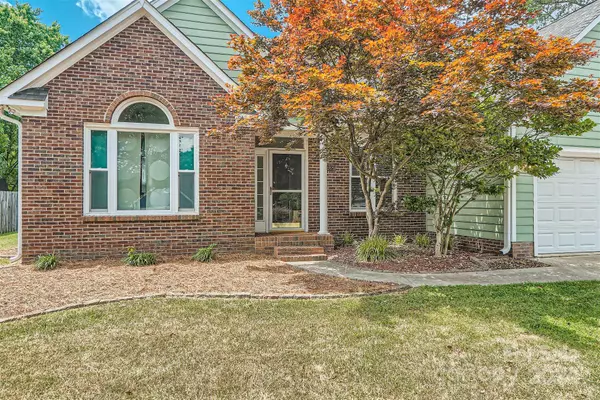$409,000
$409,000
For more information regarding the value of a property, please contact us for a free consultation.
3 Beds
2 Baths
1,870 SqFt
SOLD DATE : 08/01/2024
Key Details
Sold Price $409,000
Property Type Single Family Home
Sub Type Single Family Residence
Listing Status Sold
Purchase Type For Sale
Square Footage 1,870 sqft
Price per Sqft $218
Subdivision Yorkshire
MLS Listing ID 4154869
Sold Date 08/01/24
Bedrooms 3
Full Baths 2
HOA Fees $37/ann
HOA Y/N 1
Abv Grd Liv Area 1,870
Year Built 1988
Lot Size 0.275 Acres
Acres 0.275
Lot Dimensions 143'x57'x145'x83'
Property Description
Well-maintained one-story home with nice updates and an IDEAL floor plan. This 3 bed/2 full bath home has 9 foot ceilings throughout & 12 foot ceilings in the living room, making it bright & spacious. Primary bedroom has an upgraded bathroom en-suite. Open floor plan is convenient for entertaining - kitchen area opens to a private backyard with large deck. Kitchen has stainless appliances, an island, and big pantry. Modern fireplace operated by remote control and is electric - what a dream! Nice tilt-out windows for easy cleaning. For parking and extra storage, there is an attached two-car garage. This community offers an outdoor pool, kiddie pool, renovated playground, tennis & volleyball courts, picnic pavilion, and walking trails. Desirable location... Close to shopping, dining, highways 77 & 485 - easy to commute and get around! Don't let this pass you by!! (Bonus: Seller will leave all furniture. Refrigerator, washer, and dryer negotiable with an acceptable offer.)
Location
State NC
County Mecklenburg
Zoning R12CD
Rooms
Main Level Bedrooms 3
Interior
Interior Features Attic Stairs Pulldown, Kitchen Island, Pantry, Walk-In Closet(s)
Heating Natural Gas
Cooling Central Air, Electric
Flooring Laminate, Tile
Fireplaces Type Electric, Family Room
Fireplace true
Appliance Dishwasher, Disposal, Electric Oven, Microwave
Exterior
Garage Spaces 2.0
Fence Back Yard
Utilities Available Cable Available, Electricity Connected, Gas
Roof Type Shingle
Garage true
Building
Foundation Slab
Sewer Public Sewer
Water City
Level or Stories One
Structure Type Brick Partial,Hardboard Siding
New Construction false
Schools
Elementary Schools Unspecified
Middle Schools Unspecified
High Schools Unspecified
Others
HOA Name Association Management Solutions
Senior Community false
Restrictions Architectural Review,Subdivision
Acceptable Financing Cash, Conventional, FHA, VA Loan
Listing Terms Cash, Conventional, FHA, VA Loan
Special Listing Condition None
Read Less Info
Want to know what your home might be worth? Contact us for a FREE valuation!

Our team is ready to help you sell your home for the highest possible price ASAP
© 2024 Listings courtesy of Canopy MLS as distributed by MLS GRID. All Rights Reserved.
Bought with Grant Wilsterman • COMPASS









