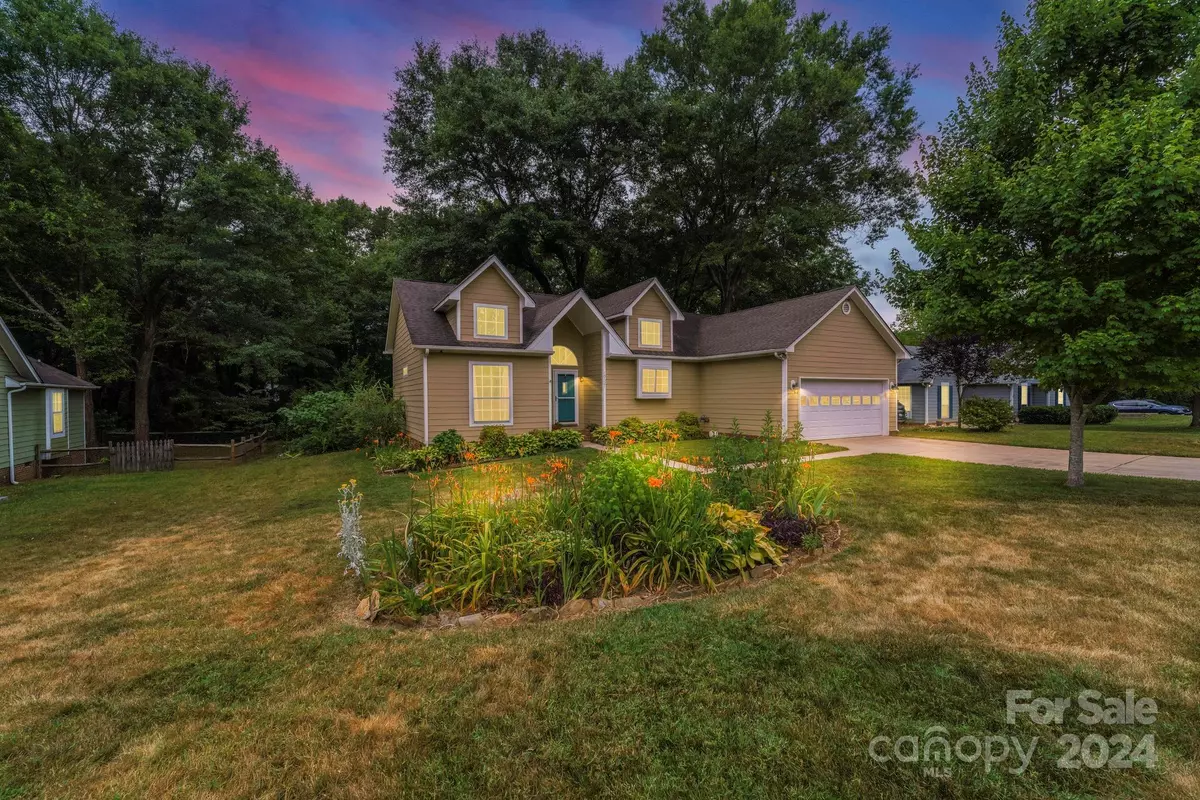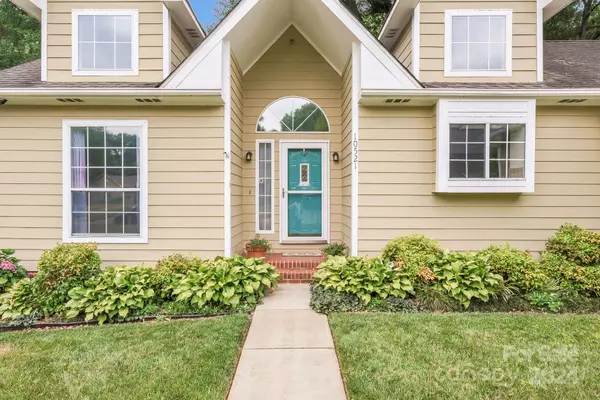$300,000
$325,000
7.7%For more information regarding the value of a property, please contact us for a free consultation.
3 Beds
2 Baths
1,225 SqFt
SOLD DATE : 08/08/2024
Key Details
Sold Price $300,000
Property Type Single Family Home
Sub Type Single Family Residence
Listing Status Sold
Purchase Type For Sale
Square Footage 1,225 sqft
Price per Sqft $244
Subdivision Northwoods
MLS Listing ID 4152279
Sold Date 08/08/24
Style Traditional
Bedrooms 3
Full Baths 2
HOA Fees $33/qua
HOA Y/N 1
Abv Grd Liv Area 1,225
Year Built 1989
Lot Size 0.280 Acres
Acres 0.28
Property Description
Nestled in a quiet cul-de-sac, this charming 1,225 sqft well maintained ranch home offers a serene retreat with convenience of being just minutes from key Charlotte attractions! Just 5 minutes from both Mountain Island Lake & White Water Center & 15 minutes from uptown Charlotte, combining tranquility with accessibility.
Enjoy beautifully landscaped pollinator garden oasis right off the massive back deck, perfect for relaxing or entertaining on the .28 acre lot. Updates include upgraded tile flooring at each exterior doorway, granite countertops, new bathroom vanities & flooring, newer water heater, HVAC & roof with 30-year architectural shingles. Unique custom features include built-in spice cabinet, wood-burning fireplace with gas logs & bespoke memorial case w/tempered glass & 6 shelves, designed to honor & house the memorabilia of Veteran son.
Don’t miss the opportunity to own this delightful ranch home with a garden oasis in the Northwoods community.
Location
State NC
County Mecklenburg
Zoning R3
Rooms
Main Level Bedrooms 3
Interior
Interior Features Attic Stairs Pulldown, Breakfast Bar, Built-in Features, Garden Tub, Open Floorplan, Split Bedroom, Walk-In Closet(s)
Heating Central
Cooling Central Air
Flooring Carpet, Laminate, Tile
Fireplaces Type Family Room, Gas Log, Wood Burning
Fireplace true
Appliance Dishwasher, Electric Oven, Electric Range, Microwave, Refrigerator
Exterior
Garage Spaces 2.0
Community Features Clubhouse, Outdoor Pool, Playground, Sidewalks, Street Lights, Walking Trails
Utilities Available Electricity Connected
Roof Type Shingle
Garage true
Building
Foundation Crawl Space
Sewer Public Sewer
Water City
Architectural Style Traditional
Level or Stories One
Structure Type Brick Partial,Hardboard Siding
New Construction false
Schools
Elementary Schools Unspecified
Middle Schools Unspecified
High Schools Unspecified
Others
HOA Name William Douglas Management
Senior Community false
Restrictions Other - See Remarks
Acceptable Financing Cash, Conventional, FHA, VA Loan
Listing Terms Cash, Conventional, FHA, VA Loan
Special Listing Condition None
Read Less Info
Want to know what your home might be worth? Contact us for a FREE valuation!

Our team is ready to help you sell your home for the highest possible price ASAP
© 2024 Listings courtesy of Canopy MLS as distributed by MLS GRID. All Rights Reserved.
Bought with Staci Boyle • Keller Williams South Park









