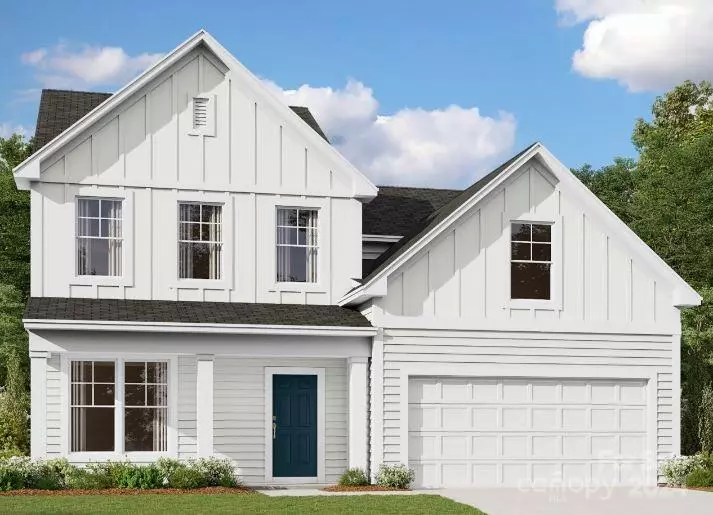$518,290
$538,290
3.7%For more information regarding the value of a property, please contact us for a free consultation.
4 Beds
3 Baths
2,532 SqFt
SOLD DATE : 08/23/2024
Key Details
Sold Price $518,290
Property Type Single Family Home
Sub Type Single Family Residence
Listing Status Sold
Purchase Type For Sale
Square Footage 2,532 sqft
Price per Sqft $204
Subdivision Piper Landing
MLS Listing ID 4136922
Sold Date 08/23/24
Style Transitional
Bedrooms 4
Full Baths 3
Construction Status Under Construction
HOA Fees $65/qua
HOA Y/N 1
Abv Grd Liv Area 2,532
Year Built 2024
Lot Size 9,583 Sqft
Acres 0.22
Property Description
This 2-story home offers a perfect blend of modern design, comfort, and functionality. Featuring 4 BR's, 3 full bathrooms, and a very spacious loft, it provides ample space for comfortable living. The kitchen is a highlight of this home, offering a sleek and stylish space for culinary enthusiasts. With high-end finishes and modern appliances, preparing meals will be a joy in this well-appointed kitchen. The oversized storage area off garage entrance will easily store seasonal items , household supplies, etc. All 3 full baths feature contemporary fixtures and plenty of natural light, creating serene spaces for self-care routines. Outdoor enthusiasts will appreciate the back patio this property provides, perfect for enjoying the beautiful North Carolina weather. Whether you prefer hosting barbecues or simply relaxing in the fresh air, the outdoor area offers many opportunities for outdoor enjoyment. This home also features a 2-car garage, ensuring convenience for homeowners and guests.
Location
State NC
County Cabarrus
Zoning RC
Rooms
Basement Other
Main Level Bedrooms 1
Interior
Interior Features Cable Prewire, Kitchen Island, Open Floorplan, Pantry, Walk-In Closet(s)
Heating Natural Gas, Zoned
Cooling Central Air
Flooring Carpet, Vinyl
Fireplace false
Appliance Dishwasher, Disposal, Electric Oven, Gas Range, Microwave, Self Cleaning Oven
Exterior
Garage Spaces 2.0
Utilities Available Cable Available, Gas, Underground Power Lines, Underground Utilities
Roof Type Fiberglass
Garage true
Building
Foundation Slab
Builder Name M/I Homes
Sewer Public Sewer
Water City
Architectural Style Transitional
Level or Stories Two
Structure Type Fiber Cement
New Construction true
Construction Status Under Construction
Schools
Elementary Schools Weddington Hills
Middle Schools Harold E Winkler
High Schools West Cabarrus
Others
Senior Community false
Restrictions Architectural Review
Acceptable Financing Cash, Conventional, FHA
Listing Terms Cash, Conventional, FHA
Special Listing Condition None
Read Less Info
Want to know what your home might be worth? Contact us for a FREE valuation!

Our team is ready to help you sell your home for the highest possible price ASAP
© 2024 Listings courtesy of Canopy MLS as distributed by MLS GRID. All Rights Reserved.
Bought with Suresh Veerthineni • Tech Realty LLC






