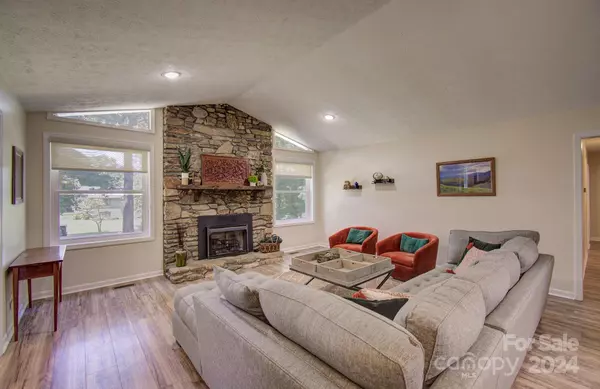$450,000
$450,000
For more information regarding the value of a property, please contact us for a free consultation.
3 Beds
2 Baths
1,738 SqFt
SOLD DATE : 08/27/2024
Key Details
Sold Price $450,000
Property Type Single Family Home
Sub Type Single Family Residence
Listing Status Sold
Purchase Type For Sale
Square Footage 1,738 sqft
Price per Sqft $258
Subdivision Hickory Hill
MLS Listing ID 4159012
Sold Date 08/27/24
Style Ranch
Bedrooms 3
Full Baths 2
HOA Fees $2/ann
HOA Y/N 1
Abv Grd Liv Area 1,738
Year Built 1977
Lot Size 0.440 Acres
Acres 0.44
Property Description
Welcome to this beautiful residence in the highly sought after Hickory Hills neighborhood! This home offers a blend of modern amenities, classic charm, and renovated spaces! Features include a fully encapsulated crawl space with a commercial-grade dehumidifier & radon mitigation system - ensuring a healthy & dry environment year-round. For the gardening enthusiasts, a greenhouse awaits, perfect for nurturing your favorite plants & vegetables. Additionally, a primary suite awaits to escape those long days in the garden, complete with an ensuite bathroom! On top of that - every bedroom closet has custom built shelving units! The fully fenced-in backyard offers privacy & a safe space for children & pets to play too! Lastly, embrace a farm-to-table lifestyle with the neighboring farm at the rear of the community, where you can purchase fresh produce! With its excellent condition, thoughtful features, & prime location, this home offers the perfect blend of comfort, convenience, & community!
Location
State NC
County Henderson
Zoning R2
Rooms
Main Level Bedrooms 3
Interior
Interior Features Attic Stairs Pulldown, Kitchen Island
Heating Central, Electric, Natural Gas
Cooling Ceiling Fan(s), Central Air, Electric
Flooring Tile, Vinyl
Fireplaces Type Gas, Living Room
Fireplace true
Appliance Dishwasher, Disposal, Electric Oven, Electric Range, Electric Water Heater, Microwave, Plumbed For Ice Maker, Refrigerator
Exterior
Garage Spaces 2.0
Fence Back Yard, Full, Privacy, Wood
Roof Type Shingle
Garage true
Building
Lot Description Cleared
Foundation Crawl Space
Sewer Septic Installed
Water City
Architectural Style Ranch
Level or Stories One
Structure Type Wood
New Construction false
Schools
Elementary Schools Clear Creek
Middle Schools Hendersonville
High Schools Hendersonville
Others
HOA Name Jason Hansen
Senior Community false
Restrictions Architectural Review,Building,Manufactured Home Not Allowed,Modular Not Allowed,Square Feet,Use
Acceptable Financing Cash, Conventional, FHA, USDA Loan, VA Loan
Listing Terms Cash, Conventional, FHA, USDA Loan, VA Loan
Special Listing Condition None
Read Less Info
Want to know what your home might be worth? Contact us for a FREE valuation!

Our team is ready to help you sell your home for the highest possible price ASAP
© 2024 Listings courtesy of Canopy MLS as distributed by MLS GRID. All Rights Reserved.
Bought with Toby Davis • RE/MAX Results









