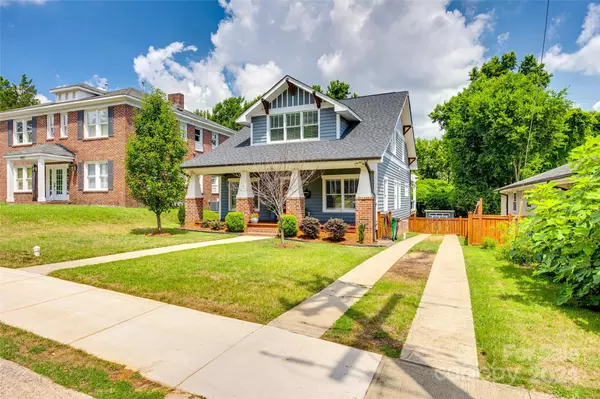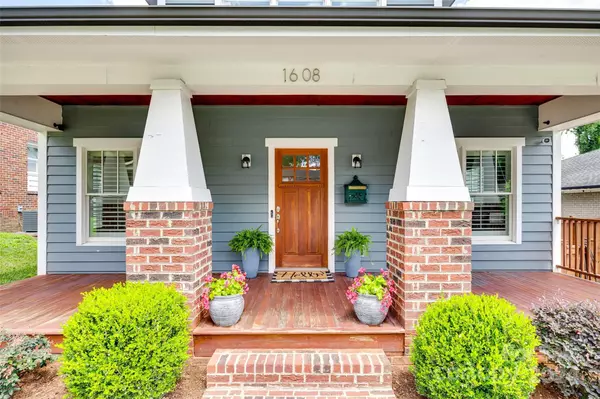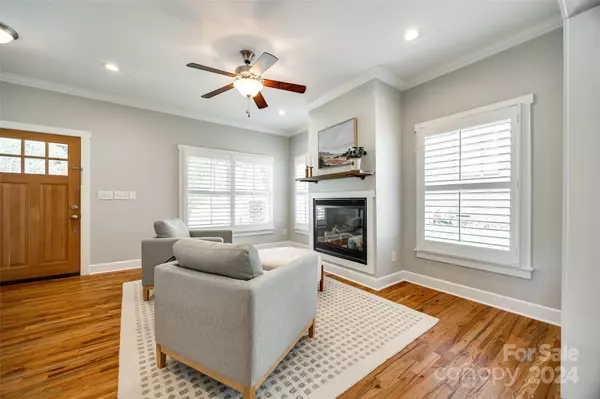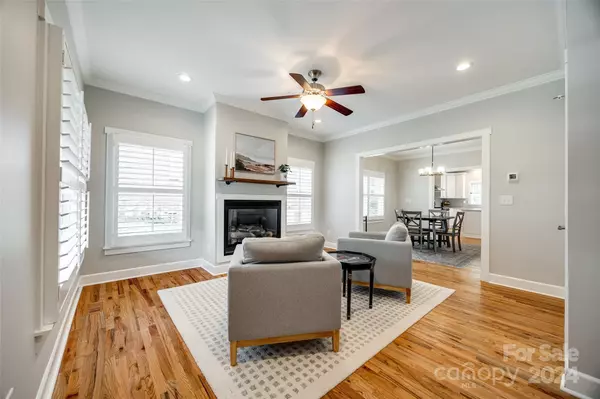$975,000
$950,000
2.6%For more information regarding the value of a property, please contact us for a free consultation.
4 Beds
3 Baths
2,181 SqFt
SOLD DATE : 08/22/2024
Key Details
Sold Price $975,000
Property Type Single Family Home
Sub Type Single Family Residence
Listing Status Sold
Purchase Type For Sale
Square Footage 2,181 sqft
Price per Sqft $447
Subdivision Wilmore
MLS Listing ID 4159309
Sold Date 08/22/24
Style Arts and Crafts
Bedrooms 4
Full Baths 3
Construction Status Completed
Abv Grd Liv Area 2,181
Year Built 2017
Lot Size 8,712 Sqft
Acres 0.2
Lot Dimensions 59X150X50X1501
Property Description
Craftsman bungalow beauty in Historic Wilmore just blocks from the endless offerings of Southend and the light-rail & trail! Inside find the charm & feel of a cottage but leave worry behind as this home was newly built in 2017, and upgraded since. 2 story home with 4 beds & 3 FULL baths with an open floor plan. Hardwoods throughout the home and not a stitch of carpet with all bathrooms handsomely tiled. This well appointed kitchen boasts quartz countertops, oversized island, built-in pantry, white apron farm sink, upgraded appliances, gas range and plenty of cabinetry/storage! So much more! Plantation shutters throughout the home, laundry w/storage, tankless water heater, an oversized rocking chair front porch and a HUGE back covered porch to entertain in these warmer months. Crawl space has been fully encapsulated for worry free maintenance and a shed in the backyard. Views of BofA stadium from the back deck!. Be in the heart of Charlotte with this move-in ready home. DO NOT MISS OUT
Location
State NC
County Mecklenburg
Zoning R8
Rooms
Main Level Bedrooms 1
Interior
Interior Features Attic Stairs Pulldown, Cable Prewire, Kitchen Island, Open Floorplan, Pantry, Walk-In Closet(s)
Heating Forced Air, Natural Gas
Cooling Ceiling Fan(s), Central Air
Flooring Tile, Wood
Fireplaces Type Gas Vented, Living Room
Fireplace true
Appliance Dishwasher, Disposal, Gas Range, Gas Water Heater, Microwave, Plumbed For Ice Maker, Tankless Water Heater
Exterior
Exterior Feature Storage
Fence Back Yard, Fenced
Community Features Picnic Area, Playground, Recreation Area, Sidewalks, Tennis Court(s), Other
Utilities Available Cable Available, Electricity Connected, Gas
Roof Type Shingle
Garage false
Building
Foundation Crawl Space
Sewer Public Sewer
Water City
Architectural Style Arts and Crafts
Level or Stories Two
Structure Type Brick Partial,Hardboard Siding
New Construction false
Construction Status Completed
Schools
Elementary Schools Dilworth / Sedgefield
Middle Schools Sedgefield
High Schools Myers Park
Others
Senior Community false
Restrictions Historical
Acceptable Financing Cash, Conventional, FHA, VA Loan
Listing Terms Cash, Conventional, FHA, VA Loan
Special Listing Condition None
Read Less Info
Want to know what your home might be worth? Contact us for a FREE valuation!

Our team is ready to help you sell your home for the highest possible price ASAP
© 2024 Listings courtesy of Canopy MLS as distributed by MLS GRID. All Rights Reserved.
Bought with Rachel Filer • Carolina Real Estate & Investment Group Greenville, LLC









