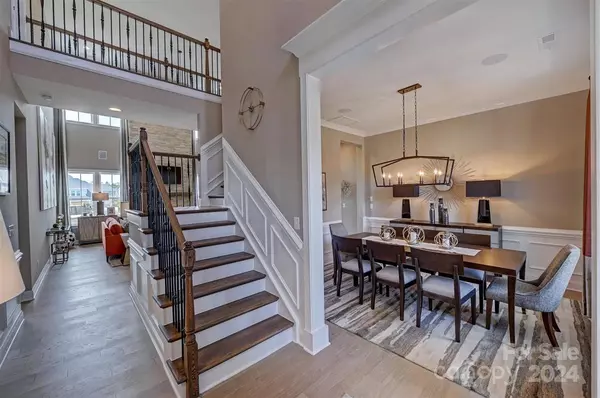$930,000
$899,000
3.4%For more information regarding the value of a property, please contact us for a free consultation.
5 Beds
5 Baths
3,492 SqFt
SOLD DATE : 08/29/2024
Key Details
Sold Price $930,000
Property Type Single Family Home
Sub Type Single Family Residence
Listing Status Sold
Purchase Type For Sale
Square Footage 3,492 sqft
Price per Sqft $266
Subdivision Walden
MLS Listing ID 4154940
Sold Date 08/29/24
Bedrooms 5
Full Baths 4
Half Baths 1
Construction Status Completed
HOA Fees $100/ann
HOA Y/N 1
Abv Grd Liv Area 3,492
Year Built 2020
Lot Size 0.310 Acres
Acres 0.31
Property Description
This home is on one of the larger Estate sized lots in the Walden community. Primary bedroom on main level! The exterior features paver walkway, professional extensive landscaping, & covered front porch. Step inside & be greeted by a 2-story foyer & decorative moldings. 2-story great room has a stone wall fireplace w/ a floating mantle. Kitchen includes S/S appliances, island w/ breakfast bar, wall oven, gas cooktop, walk-in pantry, & breakfast area! Main level owner’s suite w/ a walk-in closet & an en-suite bath w/ a soaking tub, dual vanities, & walk-in shower. Secondary bedrooms, bathrooms, & office complete upper level. Backyard w/ screened-in patio & grilling station! Proximity to Downtown Huntersville (~2 miles) & I-77 (~4 miles). Please note the home is priced BELOW market to take into consideration the floors that have various color differences from being tanned from the sun with area rugs in place. The floor condition will remain as-is! No concessions will be made.
Location
State NC
County Mecklenburg
Zoning RES
Rooms
Main Level Bedrooms 1
Interior
Interior Features Breakfast Bar, Garden Tub, Kitchen Island, Walk-In Closet(s), Walk-In Pantry
Heating Forced Air, Natural Gas
Cooling Central Air
Flooring Carpet, Tile, Wood
Fireplaces Type Gas Log, Great Room
Fireplace true
Appliance Bar Fridge, Dishwasher, Disposal, Dryer, Electric Water Heater, Exhaust Hood, Gas Range, Microwave, Refrigerator, Wall Oven, Washer
Exterior
Exterior Feature Outdoor Kitchen
Garage Spaces 3.0
Community Features Clubhouse, Playground, Sidewalks
Garage true
Building
Foundation Slab
Builder Name Taylor Morrison
Sewer Public Sewer
Water City
Level or Stories Two
Structure Type Fiber Cement,Stone Veneer
New Construction false
Construction Status Completed
Schools
Elementary Schools Huntersville
Middle Schools Bailey
High Schools William Amos Hough
Others
HOA Name Key Community Management
Senior Community false
Acceptable Financing Cash, Conventional
Listing Terms Cash, Conventional
Special Listing Condition Subject to Lease
Read Less Info
Want to know what your home might be worth? Contact us for a FREE valuation!

Our team is ready to help you sell your home for the highest possible price ASAP
© 2024 Listings courtesy of Canopy MLS as distributed by MLS GRID. All Rights Reserved.
Bought with Chris Klebba • RE/MAX EXECUTIVE









