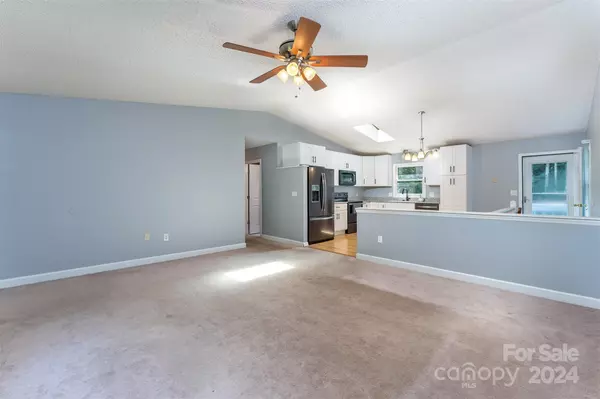$490,000
$495,000
1.0%For more information regarding the value of a property, please contact us for a free consultation.
3 Beds
3 Baths
1,680 SqFt
SOLD DATE : 09/19/2024
Key Details
Sold Price $490,000
Property Type Single Family Home
Sub Type Single Family Residence
Listing Status Sold
Purchase Type For Sale
Square Footage 1,680 sqft
Price per Sqft $291
MLS Listing ID 4173731
Sold Date 09/19/24
Bedrooms 3
Full Baths 2
Half Baths 1
Abv Grd Liv Area 1,680
Year Built 1985
Lot Size 1.750 Acres
Acres 1.75
Property Description
Charming Home on 1.75 acres, beautifully updated 3-bedroom, 2.5-bath home offers a perfect blend of modern convenience and serene living, completely renovated kitchen boasts brand new, easy-closing cabinets and gorgeous hardwood floors, seamlessly connecting to the open floor plan where all main level rooms are within easy reach, spacious downstairs family room features new flooring and a convenient half bath, perfect for entertaining ,fresh paint throughout the interior and a well-maintained exterior and a 2-car garage add to the home's appeal , enjoy the peaceful surroundings from the lovely porches, and natural light streams in through the skylight, enhancing the bright, airy ambiance, quick access to Asheville and Black Mountain, this home provides the ideal balance of tranquility and proximity to city amenities.
Location
State NC
County Buncombe
Zoning R-LD
Rooms
Basement Basement Garage Door, Exterior Entry, Full, Interior Entry, Walk-Out Access
Main Level Bedrooms 3
Interior
Heating Heat Pump, Propane
Cooling Heat Pump
Flooring Carpet, Vinyl, Wood
Fireplace false
Appliance Dishwasher, Electric Water Heater, Microwave, Oven, Refrigerator
Exterior
Garage Spaces 2.0
Waterfront Description None
Roof Type Shingle
Garage true
Building
Lot Description Level, Creek/Stream, Wooded
Foundation Basement
Sewer Public Sewer
Water City
Level or Stories One
Structure Type Vinyl
New Construction false
Schools
Elementary Schools Wd Williams
Middle Schools Charles D Owen
High Schools Charles D Owen
Others
Senior Community false
Acceptable Financing Cash, Conventional
Listing Terms Cash, Conventional
Special Listing Condition None
Read Less Info
Want to know what your home might be worth? Contact us for a FREE valuation!

Our team is ready to help you sell your home for the highest possible price ASAP
© 2024 Listings courtesy of Canopy MLS as distributed by MLS GRID. All Rights Reserved.
Bought with Emily Bartlett • Emily Bartlett Real Estate









