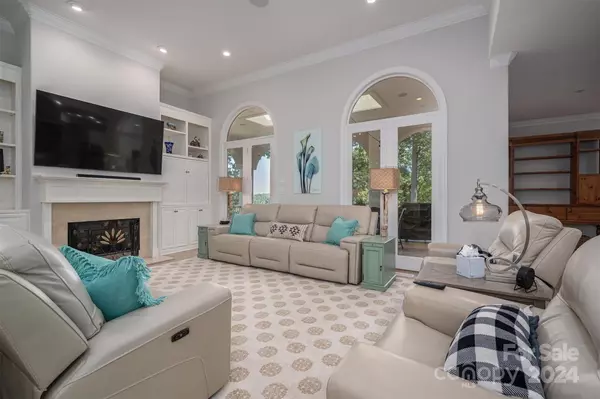$985,000
$999,500
1.5%For more information regarding the value of a property, please contact us for a free consultation.
4 Beds
4 Baths
4,399 SqFt
SOLD DATE : 09/06/2024
Key Details
Sold Price $985,000
Property Type Single Family Home
Sub Type Single Family Residence
Listing Status Sold
Purchase Type For Sale
Square Footage 4,399 sqft
Price per Sqft $223
Subdivision Forest Bay
MLS Listing ID 4155280
Sold Date 09/06/24
Style Mediterranean
Bedrooms 4
Full Baths 4
HOA Fees $35/ann
HOA Y/N 1
Abv Grd Liv Area 2,698
Year Built 2001
Lot Size 0.750 Acres
Acres 0.75
Property Description
Public Remarks
Mediterranean design with lovely water views! Expansive rooms with open floor plan, soaring ceilings, 8’ doors, heavy molding, and gourmet kitchen with island and granite. French doors lead to the 480 sf Lanai for entertaining while looking at Lake Wylie. Large master has sitting area, relaxing bath, and his and her walk-in closets. Office on main floor could be a 4th bedroom. Finished walk-out basement with lake view, kitchen, laundry, cedar lined closet, perfect living quarters for in-laws or large game area and covered patio Over 400 sq ft of walk in basement storage/workshop area. Plantation blinds throughout home, irrigation system on well, and only 10 minutes to downtown Belmont!
Location
State NC
County Gaston
Zoning R1
Body of Water Lake Wylie
Rooms
Basement Basement Garage Door, Basement Shop, Exterior Entry, Finished, Storage Space, Walk-Out Access, Walk-Up Access
Main Level Bedrooms 3
Interior
Interior Features Attic Stairs Pulldown, Breakfast Bar, Built-in Features, Garden Tub, Kitchen Island, Open Floorplan, Pantry, Split Bedroom, Storage, Walk-In Closet(s), Walk-In Pantry
Heating Heat Pump
Cooling Central Air, Heat Pump
Flooring Carpet, Tile, Vinyl
Fireplaces Type Fire Pit, Gas Log, Great Room
Fireplace true
Appliance Convection Oven, Dishwasher, Disposal, Down Draft, Electric Cooktop, Electric Oven, Electric Water Heater, ENERGY STAR Qualified Dishwasher, Exhaust Fan, Exhaust Hood, Microwave, Plumbed For Ice Maker, Self Cleaning Oven
Exterior
Exterior Feature Fire Pit, In-Ground Irrigation
Garage Spaces 2.0
Fence Electric
Community Features Street Lights
Utilities Available Cable Available, Underground Power Lines, Wired Internet Available
View Water
Roof Type Shingle,Other - See Remarks
Garage true
Building
Lot Description Cul-De-Sac, Sloped, Wooded, Views
Foundation Basement
Sewer Septic Installed
Water Well
Architectural Style Mediterranean
Level or Stories Two
Structure Type Hard Stucco
New Construction false
Schools
Elementary Schools Unspecified
Middle Schools Unspecified
High Schools Unspecified
Others
Senior Community false
Restrictions Architectural Review,Livestock Restriction,Manufactured Home Not Allowed,Modular Not Allowed
Acceptable Financing Cash, Conventional, FHA, VA Loan
Listing Terms Cash, Conventional, FHA, VA Loan
Special Listing Condition Undisclosed, None
Read Less Info
Want to know what your home might be worth? Contact us for a FREE valuation!

Our team is ready to help you sell your home for the highest possible price ASAP
© 2024 Listings courtesy of Canopy MLS as distributed by MLS GRID. All Rights Reserved.
Bought with Vann Boger • Keller Williams South Park









