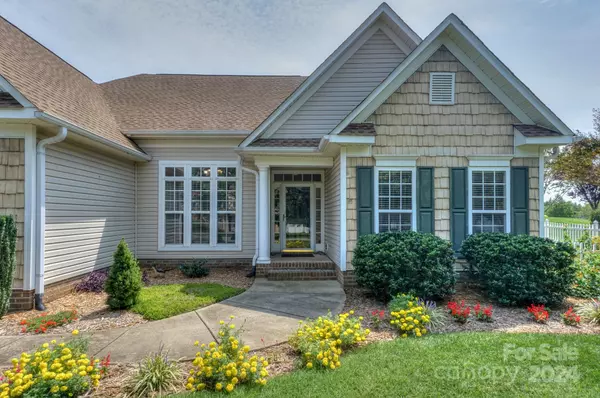$452,500
$449,500
0.7%For more information regarding the value of a property, please contact us for a free consultation.
3 Beds
2 Baths
2,033 SqFt
SOLD DATE : 09/24/2024
Key Details
Sold Price $452,500
Property Type Single Family Home
Sub Type Single Family Residence
Listing Status Sold
Purchase Type For Sale
Square Footage 2,033 sqft
Price per Sqft $222
Subdivision The Gates
MLS Listing ID 4171814
Sold Date 09/24/24
Bedrooms 3
Full Baths 2
HOA Fees $41/qua
HOA Y/N 1
Abv Grd Liv Area 2,033
Year Built 2004
Lot Size 0.320 Acres
Acres 0.32
Property Description
BEAUTIFUL MOVE IN READY HOME Located IN THE Gates! This is an immaculate ranch home with a split floor plan. This home has lots of natural light and sits on a large corner lot backing up to HOA maintained common area and close to pool. You will love the beautiful floors and the 2 sided fireplace between the living room and sunroom. The open layout of the kitchen allows you to view the sunroom and living area which has beautiful built ins. The master suite is very spacious with a nice walk in closet. The laundry room is plenty big and the garage is very clean and also painted. The yard is well -landscaped with a shed/workshop out back which also has plenty of electrical outlets. Finally don't miss your chance to be in an amazing neighborhood in the Denver area with lots of restaurants and shopping close by.
Location
State NC
County Lincoln
Zoning PD-MU
Rooms
Main Level Bedrooms 3
Interior
Interior Features Attic Stairs Pulldown, Built-in Features, Cable Prewire, Garden Tub, Pantry, Split Bedroom, Walk-In Closet(s)
Heating Heat Pump
Cooling Ceiling Fan(s), Central Air
Flooring Linoleum, Hardwood, Tile, Vinyl
Fireplaces Type Electric, Family Room, Gas Log, See Through
Fireplace true
Appliance Dishwasher, Disposal, Gas Oven, Gas Range, Gas Water Heater, Microwave, Plumbed For Ice Maker
Exterior
Exterior Feature In-Ground Irrigation
Garage Spaces 2.0
Fence Fenced
Utilities Available Cable Available, Gas, Satellite Internet Available
Roof Type Fiberglass
Garage true
Building
Lot Description Corner Lot, Level, Wooded
Foundation Slab
Sewer County Sewer
Water County Water
Level or Stories One
Structure Type Vinyl
New Construction false
Schools
Elementary Schools Catawba Springs
Middle Schools East Lincoln
High Schools East Lincoln
Others
Senior Community false
Acceptable Financing Cash, Conventional, FHA, VA Loan
Listing Terms Cash, Conventional, FHA, VA Loan
Special Listing Condition None
Read Less Info
Want to know what your home might be worth? Contact us for a FREE valuation!

Our team is ready to help you sell your home for the highest possible price ASAP
© 2024 Listings courtesy of Canopy MLS as distributed by MLS GRID. All Rights Reserved.
Bought with Angela Cook • Southern Homes of the Carolinas, Inc









