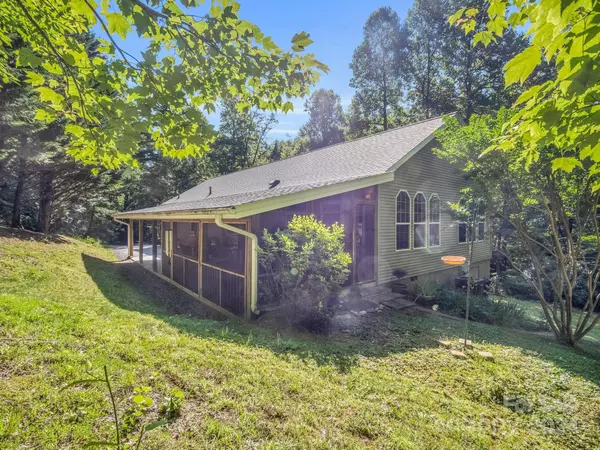$420,000
$467,000
10.1%For more information regarding the value of a property, please contact us for a free consultation.
3 Beds
2 Baths
1,809 SqFt
SOLD DATE : 09/26/2024
Key Details
Sold Price $420,000
Property Type Single Family Home
Sub Type Single Family Residence
Listing Status Sold
Purchase Type For Sale
Square Footage 1,809 sqft
Price per Sqft $232
Subdivision Cedar Creek
MLS Listing ID 4154674
Sold Date 09/26/24
Bedrooms 3
Full Baths 2
HOA Fees $16/ann
HOA Y/N 1
Abv Grd Liv Area 1,809
Year Built 2004
Lot Size 1.460 Acres
Acres 1.46
Property Description
Escape to the enchanting town of Cedar Mountain, NC with this meticulously maintained 3 bedroom, 2 bath home nestled on 1.46 acres of picturesque surroundings! Built in 2004, this charming home features a functional floor plan flooded with natural light. With PVC plumbing, no restrictions and underground utilities, this property offers both convenience and freedom. Step outside onto the deck made of Trex materials, ideal for enjoying the peaceful setting. Stay cozy with a propane fireplace and benefit from recent upgrades such as a new roof in 2022. The home is equipped with a 16kw battery for back up power system during power outage. 24 solar panels producing much of the electricity to run the home. Fiber internet producing up to one terabit of internet capability. Location is 25 minutes from downtown Brevard, 15 minutes from Dupont Recreational forest and 12 minutes from Pretty Place Chapel. Head to the local Canteen and meet your neighbors surrounded by amazing entertainers!
Location
State NC
County Transylvania
Zoning None
Rooms
Main Level Bedrooms 3
Interior
Interior Features Attic Stairs Pulldown
Heating Heat Pump, Propane
Cooling Central Air, Electric
Flooring Carpet, Wood
Fireplaces Type Family Room, Gas
Fireplace true
Appliance Dishwasher, Dryer, Electric Cooktop, Electric Range, Electric Water Heater, Microwave, Refrigerator, Washer/Dryer
Exterior
Exterior Feature Fire Pit
Community Features None
Utilities Available Cable Available, Fiber Optics, Propane, Solar, Underground Power Lines, Underground Utilities
Waterfront Description None
Roof Type Shingle
Garage false
Building
Lot Description Level, Private, Wooded
Foundation Crawl Space
Sewer Septic Installed
Water Well
Level or Stories One
Structure Type Vinyl
New Construction false
Schools
Elementary Schools Unspecified
Middle Schools Unspecified
High Schools Unspecified
Others
HOA Name NONE
Senior Community false
Restrictions No Restrictions
Acceptable Financing Cash, Conventional, FHA, USDA Loan, VA Loan
Horse Property None
Listing Terms Cash, Conventional, FHA, USDA Loan, VA Loan
Special Listing Condition None
Read Less Info
Want to know what your home might be worth? Contact us for a FREE valuation!

Our team is ready to help you sell your home for the highest possible price ASAP
© 2025 Listings courtesy of Canopy MLS as distributed by MLS GRID. All Rights Reserved.
Bought with Jason Shepherd • Looking Glass Realty








