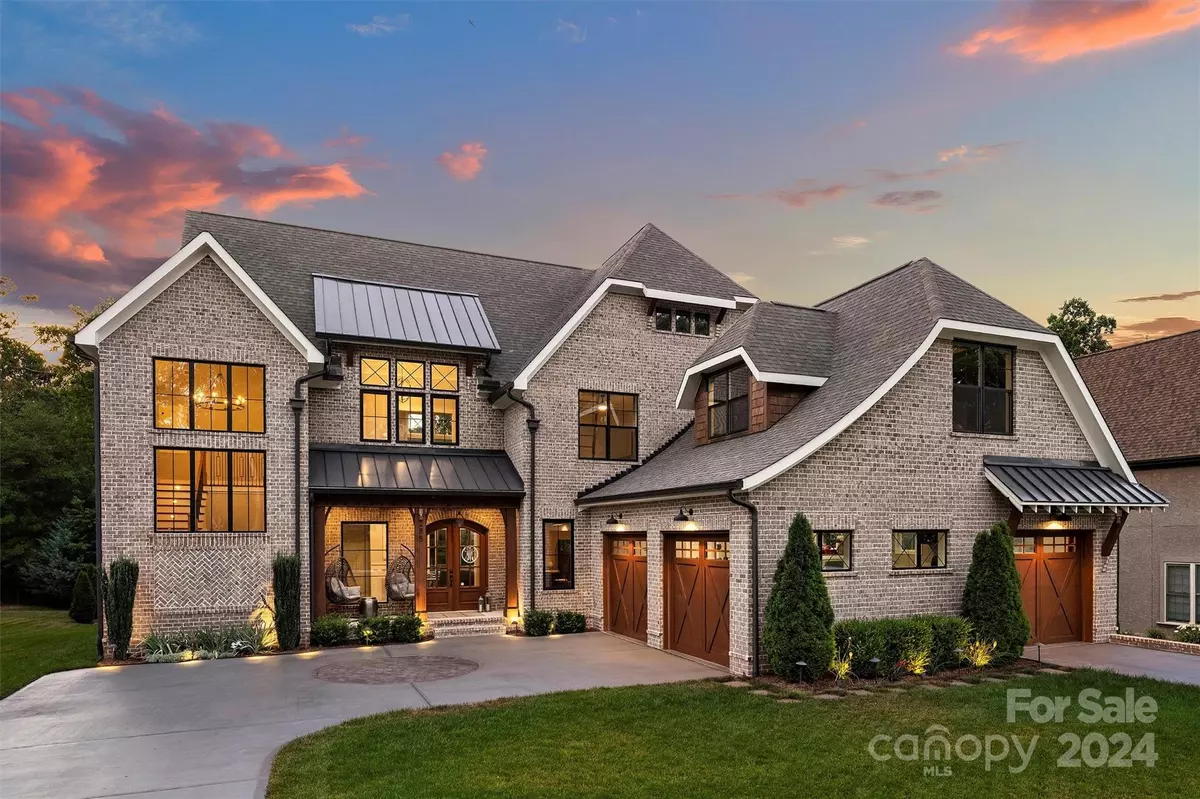$1,475,000
$1,470,000
0.3%For more information regarding the value of a property, please contact us for a free consultation.
5 Beds
5 Baths
5,313 SqFt
SOLD DATE : 09/30/2024
Key Details
Sold Price $1,475,000
Property Type Single Family Home
Sub Type Single Family Residence
Listing Status Sold
Purchase Type For Sale
Square Footage 5,313 sqft
Price per Sqft $277
Subdivision Treetops At Cowans Ford
MLS Listing ID 4163547
Sold Date 09/30/24
Style Arts and Crafts
Bedrooms 5
Full Baths 4
Half Baths 1
Construction Status Completed
HOA Fees $35/ann
HOA Y/N 1
Abv Grd Liv Area 5,313
Year Built 2019
Lot Size 0.297 Acres
Acres 0.297
Lot Dimensions 90x143x90x143
Property Description
Custom Home Builder’s Personal Home Located just Minutes From Birkdale Village! Neighboring community of Cowans Ford County Club offers options to Membership Benefits like Private Boat Ramp, Golf, Tennis, Swim & Dining. Home Boasts Expansive Outdoor Entertainment including an Infiniti Pool/Spa w Swim-up Bar & Outdoor Kitchen with Living/Rec Area!! Spacious Floor Plan with Primary Suite on Main Level! 5 bedrooms with 4.5 baths, 3 Car Side-Load Garage with Decorative Door, Natural Light, Gourmet Chefs Kitchen with High Profile SS Appliances and Italian Carrara Marble Counters & Granite throughout bathrooms! Site Finished Hardwood Flooring, Custom Reclaimed Beams, Coffered Ceiling, Stairwell Lighting, Custom Cabinetry, Drop Zone with Built Ins, Walk In Scullery and Closets. Open Floor Concept with walk-in Wine Cellar. Energy Star High Efficiency Building Practices throughout including Rinnai Tankless Water Heater, Radiant Barrier Roof & Low-E HP Glass. Too many Custom Options to List!
Location
State NC
County Lincoln
Zoning PD-MU
Rooms
Main Level Bedrooms 2
Interior
Interior Features Attic Stairs Pulldown, Breakfast Bar, Built-in Features, Cable Prewire, Drop Zone, Entrance Foyer, Kitchen Island, Open Floorplan, Pantry, Split Bedroom, Storage, Walk-In Closet(s), Walk-In Pantry, Wet Bar
Heating Forced Air, Natural Gas, Zoned
Cooling Ceiling Fan(s), Central Air, Zoned
Flooring Tile, Wood
Fireplaces Type Gas Log, Great Room, Recreation Room
Fireplace true
Appliance Convection Oven, Dishwasher, Disposal, Dual Flush Toilets, Exhaust Hood, Gas Cooktop, Gas Oven, Gas Water Heater, Microwave, Plumbed For Ice Maker, Refrigerator, Self Cleaning Oven, Tankless Water Heater, Wine Refrigerator
Exterior
Exterior Feature Hot Tub, In-Ground Irrigation, Outdoor Kitchen
Garage Spaces 3.0
Fence Back Yard, Fenced
Community Features Clubhouse, Golf, Playground, Sidewalks, Street Lights, Tennis Court(s)
Utilities Available Cable Available, Gas
Roof Type Shingle
Garage true
Building
Lot Description Level
Foundation Crawl Space
Builder Name Evolution Premier
Sewer County Sewer
Water County Water
Architectural Style Arts and Crafts
Level or Stories Two
Structure Type Brick Full
New Construction false
Construction Status Completed
Schools
Elementary Schools Catawba
Middle Schools East Lincoln
High Schools East Lincoln
Others
HOA Name Hawthorne
Senior Community false
Acceptable Financing Cash, Conventional
Listing Terms Cash, Conventional
Special Listing Condition None
Read Less Info
Want to know what your home might be worth? Contact us for a FREE valuation!

Our team is ready to help you sell your home for the highest possible price ASAP
© 2024 Listings courtesy of Canopy MLS as distributed by MLS GRID. All Rights Reserved.
Bought with David DiGioia • Century 21 DiGioia Realty









