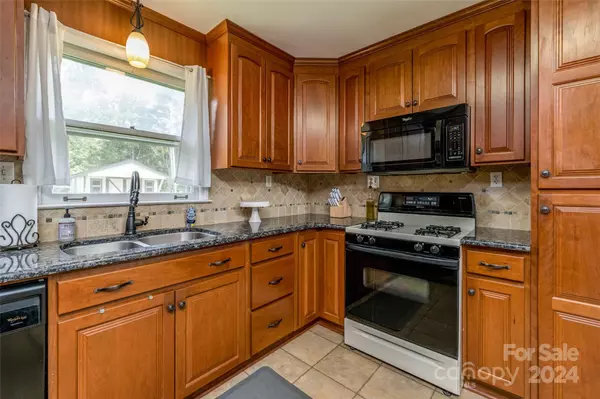$284,000
$305,900
7.2%For more information regarding the value of a property, please contact us for a free consultation.
3 Beds
2 Baths
1,788 SqFt
SOLD DATE : 10/09/2024
Key Details
Sold Price $284,000
Property Type Single Family Home
Sub Type Single Family Residence
Listing Status Sold
Purchase Type For Sale
Square Footage 1,788 sqft
Price per Sqft $158
Subdivision Northmont
MLS Listing ID 4170098
Sold Date 10/09/24
Style Ranch
Bedrooms 3
Full Baths 2
Abv Grd Liv Area 1,788
Year Built 1973
Lot Size 0.290 Acres
Acres 0.29
Lot Dimensions 133*170*81*153
Property Sub-Type Single Family Residence
Property Description
Full Brick 3 Bedroom 2 Bath Ranch Home w/No HOA's! Beautiful Rocking Chair Frontn Porch, Foyer w/Parquet Flooring, Elegant Dining Room w/Chair Rail, Huge Great Room w/Gas Log Fireplace, Gourmet Kitchen w/Eat-At Breakfast Bar, Granite Countertops, Gas Stove, Tile Flooring, Hardwood Extended Cabinets & Pull-Out Storage Trays, Primary Bedroom w/Ensuite Full Bath, Large Secondary Bedrooms w/Ample Closet Space, Full Bath w/Double Sink Vanity, Laundry Area w/Cabinets & Sink, 2 Car Sideload Garage, Storage Shed, Dog Kennel & Raised Garden Bed in Level Backyard, Excellent Location Close to Shopping, Restaurants & Schools w/Low Iredell County Taxes & Easy Access to I-40.
Location
State NC
County Iredell
Zoning RA
Rooms
Main Level Bedrooms 3
Interior
Interior Features Attic Stairs Pulldown, Breakfast Bar, Open Floorplan
Heating Forced Air, Natural Gas
Cooling Central Air
Flooring Carpet, Tile, Parquet, Vinyl
Fireplaces Type Gas Log, Great Room
Fireplace true
Appliance Dishwasher, Exhaust Fan, Exhaust Hood, Gas Cooktop, Gas Oven, Gas Range, Gas Water Heater, Microwave, Plumbed For Ice Maker, Washer/Dryer
Laundry Electric Dryer Hookup, Utility Room, Main Level, Sink
Exterior
Garage Spaces 2.0
Utilities Available Cable Available, Electricity Connected, Gas, Underground Power Lines, Underground Utilities, Wired Internet Available
Roof Type Shingle
Street Surface Concrete,Paved
Accessibility Two or More Access Exits
Porch Covered, Front Porch
Garage true
Building
Lot Description Level, Wooded
Foundation Crawl Space
Sewer Septic Installed
Water County Water
Architectural Style Ranch
Level or Stories One
Structure Type Brick Full
New Construction false
Schools
Elementary Schools Unspecified
Middle Schools Unspecified
High Schools Unspecified
Others
Senior Community false
Restrictions Other - See Remarks
Acceptable Financing Cash, Conventional, FHA, VA Loan
Listing Terms Cash, Conventional, FHA, VA Loan
Special Listing Condition None
Read Less Info
Want to know what your home might be worth? Contact us for a FREE valuation!

Our team is ready to help you sell your home for the highest possible price ASAP
© 2025 Listings courtesy of Canopy MLS as distributed by MLS GRID. All Rights Reserved.
Bought with Deanna Gaither • Centralina Realty INC.








