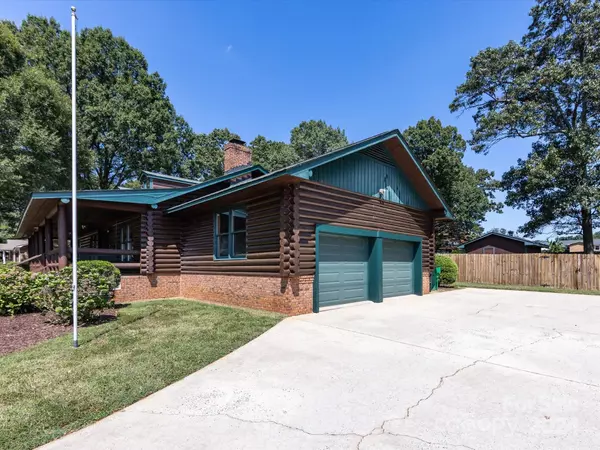$370,000
$369,900
For more information regarding the value of a property, please contact us for a free consultation.
3 Beds
2 Baths
1,624 SqFt
SOLD DATE : 10/11/2024
Key Details
Sold Price $370,000
Property Type Single Family Home
Sub Type Single Family Residence
Listing Status Sold
Purchase Type For Sale
Square Footage 1,624 sqft
Price per Sqft $227
Subdivision Rockwood
MLS Listing ID 4183455
Sold Date 10/11/24
Style Cabin
Bedrooms 3
Full Baths 2
Abv Grd Liv Area 1,624
Year Built 1986
Lot Size 0.900 Acres
Acres 0.9
Property Description
Nestled on nearly an acre, this charming 3-bedroom, 2-bath log cabin offers the perfect blend of rustic character and modern updates. With 1,624 sq. ft. of living space, the home boasts a double-wide driveway, a 2-car garage, and inviting covered front and back porches. Inside, the family room features a cathedral ceiling and a cozy fireplace. The updated kitchen includes granite countertops and a new dishwasher, while brand new carpet and freshly painted bedrooms and closets create a fresh look. The primary suite includes a walk-in closet and ensuite bathroom. There is ample storage throughout the home. Step into the sunroom with its large windows, offering serene views of the beautifully landscaped, fully fenced backyard. A shed with electricity adds extra storage and functionality, and a private patio creates the perfect space for outdoor relaxation. This property combines the warmth of log cabin living with the conveniences of modern upgrades all within 20 minutes of downtown.
Location
State NC
County Mecklenburg
Zoning R4
Rooms
Main Level Bedrooms 3
Interior
Interior Features Attic Stairs Pulldown, Cable Prewire, Garden Tub, Walk-In Closet(s), Other - See Remarks
Heating Electric, Forced Air, Heat Pump, Hot Water
Cooling Ceiling Fan(s), Central Air, Electric
Flooring Carpet, Laminate, Tile
Fireplaces Type Den, Family Room, Wood Burning, Other - See Remarks
Fireplace true
Appliance Dishwasher, Disposal, Dryer, Electric Oven, Electric Water Heater, Filtration System, Microwave, Oven, Plumbed For Ice Maker, Refrigerator, Self Cleaning Oven, Washer/Dryer
Exterior
Garage Spaces 2.0
Fence Back Yard, Fenced, Privacy, Wood
Community Features Sidewalks, Street Lights
Utilities Available Cable Available, Electricity Connected, Fiber Optics, Underground Power Lines, Underground Utilities
Waterfront Description None
Roof Type Shingle
Garage true
Building
Lot Description Level, Wooded
Foundation Crawl Space
Sewer Public Sewer
Water City
Architectural Style Cabin
Level or Stories One
Structure Type Log,Wood
New Construction false
Schools
Elementary Schools Oakdale
Middle Schools Ranson
High Schools West Charlotte
Others
Senior Community false
Acceptable Financing Cash, Conventional, FHA, VA Loan
Horse Property None
Listing Terms Cash, Conventional, FHA, VA Loan
Special Listing Condition None
Read Less Info
Want to know what your home might be worth? Contact us for a FREE valuation!

Our team is ready to help you sell your home for the highest possible price ASAP
© 2024 Listings courtesy of Canopy MLS as distributed by MLS GRID. All Rights Reserved.
Bought with Sara Garcia Cuellar • Keywasi Realty LLC









