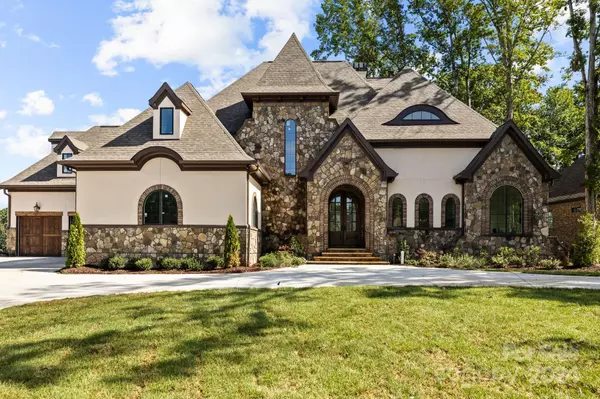$1,599,000
$1,679,000
4.8%For more information regarding the value of a property, please contact us for a free consultation.
4 Beds
5 Baths
4,278 SqFt
SOLD DATE : 10/24/2024
Key Details
Sold Price $1,599,000
Property Type Single Family Home
Sub Type Single Family Residence
Listing Status Sold
Purchase Type For Sale
Square Footage 4,278 sqft
Price per Sqft $373
Subdivision Longbrooke
MLS Listing ID 4172166
Sold Date 10/24/24
Style European
Bedrooms 4
Full Baths 4
Half Baths 1
Construction Status Under Construction
HOA Fees $82/ann
HOA Y/N 1
Abv Grd Liv Area 4,278
Year Built 2024
Lot Size 0.530 Acres
Acres 0.53
Lot Dimensions 133x169x137x165
Property Description
An absolutely stunning CUSTOM home in the exclusive GATED community of Longbrooke, combining European style and modern accents to create a unique estate situated on a tree lined corner lot. The exterior is designed using stucco, stone and brick with cedar headers and gas lanterns. Inside are cathedral ceilings, arched entryways and site finished hardwoods that compliment an ultra desirable floor plan. Large primary suite on the main floor along with an office and laundry room. Take the ELEVATOR upstairs to three additional bedroom suites, media and bonus rooms and a SECOND LAUNDRY room. The walk-in attic and utility area have tons of space for additional storage. Entertain by the fireplace in the great room OR enjoy an evening fire outdoors on the large covered patio overlooking the rear yard with endless potential to create a Summertime oasis. Schedule a tour of this elegant and luxurious property to fully envision all the possibilities.
Location
State SC
County Lancaster
Zoning MDR
Rooms
Main Level Bedrooms 1
Interior
Interior Features Attic Walk In, Built-in Features, Drop Zone, Elevator, Entrance Foyer, Kitchen Island, Open Floorplan, Storage, Walk-In Closet(s), Walk-In Pantry
Heating Central, Forced Air, Natural Gas, Zoned
Cooling Ceiling Fan(s), Central Air, Zoned
Flooring Carpet, Concrete, Tile, Wood
Fireplaces Type Gas, Great Room, Porch
Fireplace true
Appliance Dishwasher, Disposal, Gas Range, Microwave, Wall Oven
Exterior
Exterior Feature In-Ground Irrigation
Garage Spaces 4.0
Community Features Gated
Roof Type Shingle
Garage true
Building
Lot Description Corner Lot, Wooded
Foundation Crawl Space
Builder Name Rhodes Construction
Sewer County Sewer
Water County Water
Architectural Style European
Level or Stories Two
Structure Type Brick Partial,Hard Stucco,Stone
New Construction true
Construction Status Under Construction
Schools
Elementary Schools Indian Land
Middle Schools Indian Land
High Schools Indian Land
Others
HOA Name Alexandra Torres at CAMS
Senior Community false
Restrictions Architectural Review
Acceptable Financing Cash, Conventional, VA Loan
Listing Terms Cash, Conventional, VA Loan
Special Listing Condition None
Read Less Info
Want to know what your home might be worth? Contact us for a FREE valuation!

Our team is ready to help you sell your home for the highest possible price ASAP
© 2025 Listings courtesy of Canopy MLS as distributed by MLS GRID. All Rights Reserved.
Bought with Carolina Gandrud • Corcoran HM Properties








