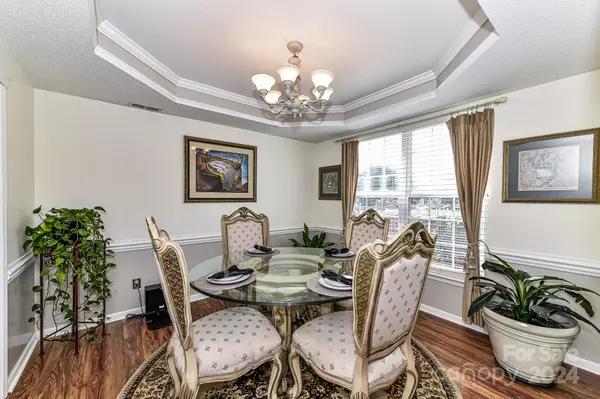$415,000
$415,000
For more information regarding the value of a property, please contact us for a free consultation.
3 Beds
3 Baths
2,417 SqFt
SOLD DATE : 10/28/2024
Key Details
Sold Price $415,000
Property Type Single Family Home
Sub Type Single Family Residence
Listing Status Sold
Purchase Type For Sale
Square Footage 2,417 sqft
Price per Sqft $171
Subdivision Keeneland
MLS Listing ID 4145183
Sold Date 10/28/24
Style Traditional
Bedrooms 3
Full Baths 2
Half Baths 1
HOA Fees $42/qua
HOA Y/N 1
Abv Grd Liv Area 2,417
Year Built 1999
Lot Size 0.340 Acres
Acres 0.34
Property Description
This stunning 3-bedroom, 2.5-bath home perfectly blends elegant design with modern functionality. The meticulous craftsmanship by M/I Homes is reflected in every detail, from the cozy gas log fireplace in the living room to the china view cabinets in the kitchen. The open floor plan seamlessly connects the living room, dining area, and kitchen, creating a spacious and inviting atmosphere. A charming breakfast bay window in the kitchen brings in natural light and enhances the space. With recently updated appliances, cooking and entertaining are a breeze. The home also features significant updates, including a new HVAC system installed in 2021, a renovated bathroom with granite countertops, and a new water tank added in 2023. For added convenience, there is a two-car garage and a large backyard with an extended patio – ideal for hosting BBQs or outdoor gatherings. Situated on a corner lot, this property is fenced with a convex semi-privacy fence, offering both security and charm.
Location
State NC
County Mecklenburg
Zoning R4
Interior
Interior Features Attic Other, Cable Prewire, Entrance Foyer, Garden Tub, Open Floorplan, Pantry, Walk-In Closet(s)
Heating Forced Air, Natural Gas
Cooling Central Air
Flooring Carpet, Hardwood, Tile, Vinyl
Fireplaces Type Family Room, Gas Log
Fireplace true
Appliance Dishwasher, Disposal, Electric Cooktop, Gas Water Heater, Microwave, Plumbed For Ice Maker, Self Cleaning Oven
Exterior
Garage Spaces 2.0
Fence Back Yard, Fenced
Utilities Available Cable Available, Electricity Connected, Gas, Satellite Internet Available, Wired Internet Available
Roof Type Shingle
Garage true
Building
Lot Description Corner Lot
Foundation Slab
Sewer Public Sewer
Water City
Architectural Style Traditional
Level or Stories Two
Structure Type Vinyl
New Construction false
Schools
Elementary Schools Unspecified
Middle Schools Unspecified
High Schools Unspecified
Others
HOA Name Henderson Properties
Senior Community false
Restrictions Architectural Review,Subdivision
Acceptable Financing Cash, Conventional, Exchange, FHA, VA Loan
Listing Terms Cash, Conventional, Exchange, FHA, VA Loan
Special Listing Condition Undisclosed
Read Less Info
Want to know what your home might be worth? Contact us for a FREE valuation!

Our team is ready to help you sell your home for the highest possible price ASAP
© 2024 Listings courtesy of Canopy MLS as distributed by MLS GRID. All Rights Reserved.
Bought with Sarah Rutkowski • RE/MAX Executive









