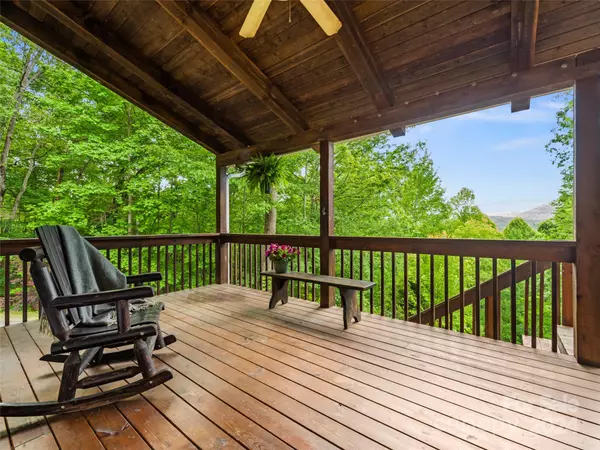$474,000
$514,900
7.9%For more information regarding the value of a property, please contact us for a free consultation.
3 Beds
3 Baths
1,687 SqFt
SOLD DATE : 10/30/2024
Key Details
Sold Price $474,000
Property Type Single Family Home
Sub Type Single Family Residence
Listing Status Sold
Purchase Type For Sale
Square Footage 1,687 sqft
Price per Sqft $280
Subdivision Indian Ridge
MLS Listing ID 4153438
Sold Date 10/30/24
Style Contemporary,Post and Beam
Bedrooms 3
Full Baths 2
Half Baths 1
HOA Fees $35/ann
HOA Y/N 1
Abv Grd Liv Area 1,687
Year Built 2001
Lot Size 1.940 Acres
Acres 1.94
Property Description
Almost 2 acres with long-range mountain views, discover ultimate privacy and peace in this contemporary post and beam style home. The open floor plan features a main-level primary suite, and two bedrooms with a full bath upstairs. Vaulted ceilings highlight real wood ceilings in the kitchen, primary suite, and part of the great room, complemented by hardwood floors on the main level. An extra-large covered deck invites you to entertain and enjoy the night skies, while the Vermont Castings Intrepid wood stove ensures cozy warmth during winter months. The oversized two car garage in the basement leaves plenty of room for extra outdoor toys and/or a workshop. The ideal location less than 30 minutes to trails in Pisgah and Dupont Forests, and to downtown Hendersonville and Brevard, makes this the perfect blend of serene retreat and convenience to town and outdoor activities. By appointment only, no drive-bys.
Location
State NC
County Henderson
Zoning R3
Rooms
Basement Basement Garage Door, Basement Shop, Exterior Entry, Full, Interior Entry, Unfinished
Main Level Bedrooms 1
Interior
Interior Features Open Floorplan, Walk-In Closet(s)
Heating Forced Air, Heat Pump, Wood Stove
Cooling Central Air, Heat Pump
Flooring Carpet, Linoleum, Tile, Wood
Fireplaces Type Wood Burning Stove
Fireplace true
Appliance Dishwasher, Electric Oven, Electric Range, Electric Water Heater, Microwave, Refrigerator, Washer/Dryer
Exterior
Garage Spaces 2.0
Utilities Available Satellite Internet Available
View Long Range, Mountain(s), Year Round
Garage true
Building
Lot Description Private, Wooded, Views
Foundation Basement
Sewer Septic Installed
Water Well
Architectural Style Contemporary, Post and Beam
Level or Stories One and One Half
Structure Type Brick Partial,Vinyl
New Construction false
Schools
Elementary Schools Etowah
Middle Schools Rugby
High Schools West Henderson
Others
HOA Name Indian Ridge POA
Senior Community false
Restrictions Subdivision
Acceptable Financing Cash, Conventional
Listing Terms Cash, Conventional
Special Listing Condition None
Read Less Info
Want to know what your home might be worth? Contact us for a FREE valuation!

Our team is ready to help you sell your home for the highest possible price ASAP
© 2024 Listings courtesy of Canopy MLS as distributed by MLS GRID. All Rights Reserved.
Bought with Charlie Hardy • Looking Glass Realty









