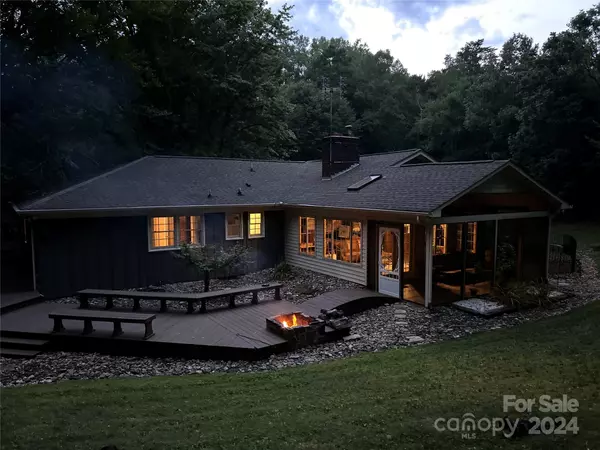$612,000
$619,500
1.2%For more information regarding the value of a property, please contact us for a free consultation.
3 Beds
2 Baths
2,309 SqFt
SOLD DATE : 11/01/2024
Key Details
Sold Price $612,000
Property Type Single Family Home
Sub Type Single Family Residence
Listing Status Sold
Purchase Type For Sale
Square Footage 2,309 sqft
Price per Sqft $265
MLS Listing ID 4165665
Sold Date 11/01/24
Style Traditional
Bedrooms 3
Full Baths 2
Abv Grd Liv Area 2,309
Year Built 1974
Lot Size 7.900 Acres
Acres 7.9
Lot Dimensions Irregular
Property Description
The entrance to the 7.9 acres hosts a creek & wooded privacy as you wind your way up to the home. Surrounded by wrap around deck styles perfect for outdoor entertaining, this 3b 2 ba home offers 2500+ square feet of living space. The 2-car carport enters directly into a mud/laundry room. Greeting you is a gorgeous great room. Marble counter tops throughout the kitchen & storage galore! Pull out shelves offer easy access. The 6x8 butcher block island & storage is the centerpiece of the kitchen. Open to the dining/living area as well as the den, this kitchen is perfect for visiting & entertaining. Also an office space off the living area. An appealing feature, the screened-in porch is adjacent to the den & open to the array of decking & firepit. A large cleared garden spot sits above the house. The basement is the full length of the house & has a garage door for easy access. Wildlife is abundant & quite entertaining. If its a unique property and a santuary you want this one is for you.
Location
State NC
County Burke
Zoning R-MU
Rooms
Basement Basement Garage Door, Exterior Entry, Storage Space, Walk-Out Access
Main Level Bedrooms 3
Interior
Interior Features Attic Stairs Pulldown, Kitchen Island, Open Floorplan, Storage
Heating Heat Pump, Propane, Wood Stove
Cooling Heat Pump
Flooring Tile, Wood
Fireplaces Type Insert, Wood Burning, Wood Burning Stove
Fireplace true
Appliance Dishwasher, Electric Water Heater, Gas Oven, Gas Range
Exterior
Exterior Feature Other - See Remarks
Community Features None
Utilities Available Electricity Connected, Propane, Satellite Internet Available
Waterfront Description None
Roof Type Shingle
Garage false
Building
Lot Description Cleared, Creek Front, Private, Creek/Stream, Wooded, Other - See Remarks
Foundation Basement
Sewer Septic Installed
Water Well
Architectural Style Traditional
Level or Stories One
Structure Type Brick Partial,Vinyl,Wood
New Construction false
Schools
Elementary Schools W.A. Young
Middle Schools Table Rock
High Schools Freedom
Others
Senior Community false
Acceptable Financing Cash, Conventional, FHA, USDA Loan, VA Loan
Horse Property None
Listing Terms Cash, Conventional, FHA, USDA Loan, VA Loan
Special Listing Condition None
Read Less Info
Want to know what your home might be worth? Contact us for a FREE valuation!

Our team is ready to help you sell your home for the highest possible price ASAP
© 2024 Listings courtesy of Canopy MLS as distributed by MLS GRID. All Rights Reserved.
Bought with Amy Crowder • Asheworth Group WNC Real Estate LLC









