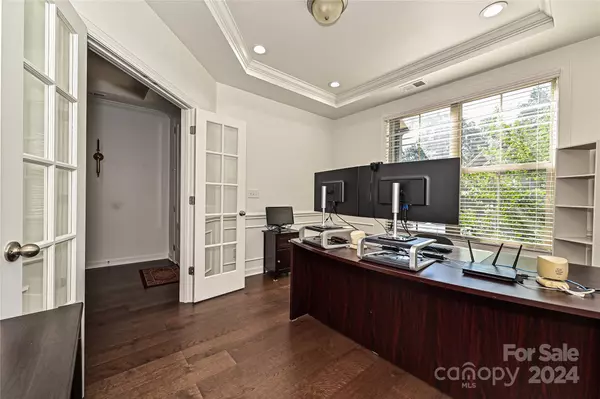$640,000
$649,900
1.5%For more information regarding the value of a property, please contact us for a free consultation.
4 Beds
4 Baths
3,179 SqFt
SOLD DATE : 10/25/2024
Key Details
Sold Price $640,000
Property Type Single Family Home
Sub Type Single Family Residence
Listing Status Sold
Purchase Type For Sale
Square Footage 3,179 sqft
Price per Sqft $201
Subdivision Treetops At Cowans Ford
MLS Listing ID 4151576
Sold Date 10/25/24
Bedrooms 4
Full Baths 3
Half Baths 1
HOA Fees $39/ann
HOA Y/N 1
Abv Grd Liv Area 3,179
Year Built 2015
Lot Size 0.340 Acres
Acres 0.34
Property Description
Gorgeous brick and stone home on corner lot in desired Treetops at Cowan's Ford neighborhood. This lovely home has it all! Features include Primary bedroom and ensuite bath on main, 2 additional main floor bedrooms and another full bath, office with french doors, spacious dining area, fireplace with gas logs, gourmet kitchen with over-sized island and lots of cabinets, stainless steel appliances with gas cooktop and micowave/oven wall combo, granite counters, tile backsplash, gorgeous wood floors throughout most of the home, screened porch, fenced yard, mud room/drop zone, full laundry room with sink, upstairs suite which includes bedroom, full bath and living area/bonus room....perfect for guests!, irrigation system, very tall crawl space makes for exceptional extra storage! This home is so convenient to Birkdale village shopping and dining and restaurants and shopping in Denver. Low Lincoln county taxes! Cowan's Ford Country Club offers golf, swimming, tennis, and lake access
Location
State NC
County Lincoln
Zoning PD-MU
Rooms
Main Level Bedrooms 3
Interior
Interior Features Attic Walk In, Built-in Features, Drop Zone, Garden Tub, Kitchen Island, Open Floorplan, Pantry
Heating Heat Pump
Cooling Central Air
Flooring Tile, Wood
Fireplace true
Appliance Dishwasher, Disposal, Exhaust Hood, Gas Cooktop, Microwave, Oven, Self Cleaning Oven
Exterior
Exterior Feature In-Ground Irrigation
Garage Spaces 2.0
Fence Back Yard, Fenced
Roof Type Shingle
Garage true
Building
Lot Description Corner Lot
Foundation Crawl Space
Sewer County Sewer
Water County Water
Level or Stories One and One Half
Structure Type Brick Full,Stone
New Construction false
Schools
Elementary Schools Catawba Springs
Middle Schools East Lincoln
High Schools East Lincoln
Others
HOA Name Hawthorne Management
Senior Community false
Acceptable Financing Cash, Conventional, FHA, VA Loan
Listing Terms Cash, Conventional, FHA, VA Loan
Special Listing Condition None
Read Less Info
Want to know what your home might be worth? Contact us for a FREE valuation!

Our team is ready to help you sell your home for the highest possible price ASAP
© 2024 Listings courtesy of Canopy MLS as distributed by MLS GRID. All Rights Reserved.
Bought with Margo Pemmaraju • Wilson Realty









