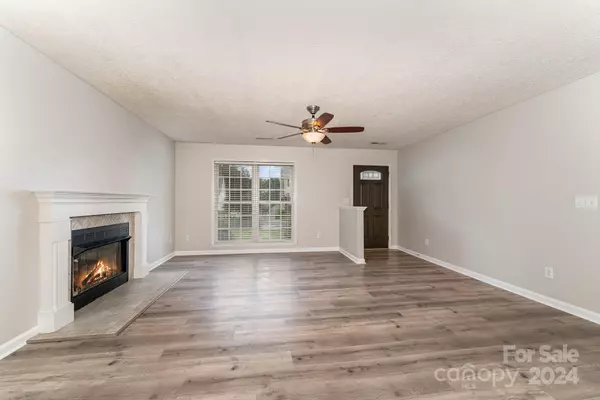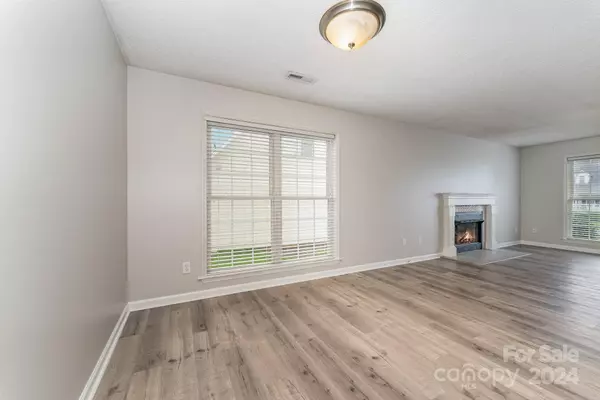$309,000
$309,000
For more information regarding the value of a property, please contact us for a free consultation.
3 Beds
2 Baths
1,644 SqFt
SOLD DATE : 11/04/2024
Key Details
Sold Price $309,000
Property Type Single Family Home
Sub Type Single Family Residence
Listing Status Sold
Purchase Type For Sale
Square Footage 1,644 sqft
Price per Sqft $187
Subdivision Williamsburg
MLS Listing ID 4170853
Sold Date 11/04/24
Style Traditional
Bedrooms 3
Full Baths 2
Abv Grd Liv Area 1,644
Year Built 1999
Lot Size 9,147 Sqft
Acres 0.21
Property Description
Beautiful Cul-De-Sac home in Clemmons! No HOA!! Updated 3 Bedroom 2 full bath, one level home featuring fenced in backyard, screen porch, and move-in ready. Spacious living room featuring gas logs. Updated kitchen, including new granite counter tops, new dishwasher, stainless steel French Door Refrigerator and Glass Top Range, garbage disposal, pull down faucet sprayer, and a kitchen pantry. Just off the kitchen is a screened in porch with ceiling fan overlooking your spacious fenced in backyard with new security light. The primary bedroom of the home features tray ceilings, massive walk-in closet, an updated en suite with custom tile surround and vanity with Undermount sink. All of the bedrooms feature ceiling fans. You’ll love the luxury vinyl plank floors throughout the home. Two car garage was converted years ago into a bonus room, there is a section of the garage that is used for storage, accessed from the outside. Enjoy your covered front porch and landscaped front yard.
Location
State NC
County Forsyth
Zoning RS9
Rooms
Main Level Bedrooms 3
Interior
Interior Features Attic Stairs Pulldown, Pantry, Walk-In Closet(s)
Heating Forced Air, Natural Gas
Cooling Central Air
Flooring Carpet, Tile, Vinyl
Fireplaces Type Gas
Fireplace true
Appliance Dishwasher, Disposal, Electric Oven, Electric Range, Microwave, Refrigerator
Exterior
Fence Back Yard
Utilities Available Cable Available, Gas
Roof Type Shingle
Garage true
Building
Lot Description Level
Foundation Crawl Space
Sewer Public Sewer
Water Public
Architectural Style Traditional
Level or Stories One
Structure Type Brick Partial,Vinyl
New Construction false
Schools
Elementary Schools Unspecified
Middle Schools Unspecified
High Schools Unspecified
Others
Senior Community false
Restrictions Deed
Acceptable Financing Cash, Conventional, FHA
Listing Terms Cash, Conventional, FHA
Special Listing Condition None
Read Less Info
Want to know what your home might be worth? Contact us for a FREE valuation!

Our team is ready to help you sell your home for the highest possible price ASAP
© 2024 Listings courtesy of Canopy MLS as distributed by MLS GRID. All Rights Reserved.
Bought with Non Member • Canopy Administration









