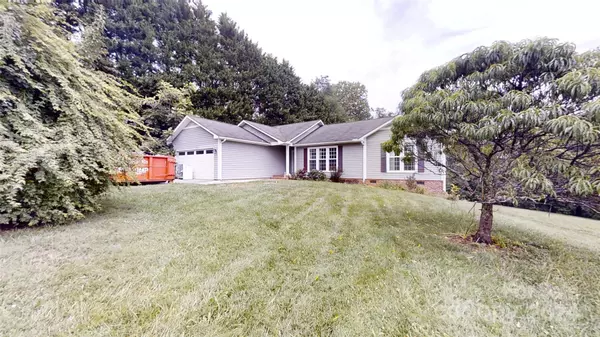$400,000
$410,000
2.4%For more information regarding the value of a property, please contact us for a free consultation.
3 Beds
2 Baths
1,715 SqFt
SOLD DATE : 11/12/2024
Key Details
Sold Price $400,000
Property Type Single Family Home
Sub Type Single Family Residence
Listing Status Sold
Purchase Type For Sale
Square Footage 1,715 sqft
Price per Sqft $233
Subdivision Chadwick
MLS Listing ID 4165063
Sold Date 11/12/24
Style Cottage
Bedrooms 3
Full Baths 2
Abv Grd Liv Area 1,715
Year Built 1993
Lot Size 0.930 Acres
Acres 0.93
Property Description
Back on the market through no fault of the home! Welcome to 3 Strathmore Dr, a delightful property in Arden, NC, set on a generous 0.93-acre lot. This home offers a bright, airy living room with large windows that flood the space with natural light. The open floor plan seamlessly connects the living, dining, and kitchen areas, ideal for family gatherings and entertaining. It features three cozy bedrooms, with the master suite offering an ensuite bathroom and a spacious walk-in closet. The second bathroom is conveniently located near the additional bedrooms. Step outside to a peaceful backyard with a patio for outdoor dining, a fire pit for chilly nights, and plenty of space to unwind. Situated in the sought-after Chadwick community, this home is close to local amenities, top-rated schools, and Asheville's vibrant downtown. Additional highlights include hardwood floors in the main living spaces, a cozy fireplace, and a two-car garage with ample storage. Schedule a private showing today!
Location
State NC
County Buncombe
Zoning R-3
Rooms
Basement Basement Shop, Exterior Entry, Storage Space, Unfinished
Main Level Bedrooms 3
Interior
Heating Central, Heat Pump
Cooling Central Air, Heat Pump
Fireplaces Type Living Room
Fireplace true
Appliance Dishwasher, Oven, Refrigerator
Exterior
Garage Spaces 2.0
Garage true
Building
Foundation Basement, Permanent
Sewer Septic Installed
Water City
Architectural Style Cottage
Level or Stories One
Structure Type Vinyl
New Construction false
Schools
Elementary Schools Glen Arden/Koontz
Middle Schools Cane Creek
High Schools T.C. Roberson
Others
Senior Community false
Acceptable Financing Cash, Conventional
Listing Terms Cash, Conventional
Special Listing Condition None
Read Less Info
Want to know what your home might be worth? Contact us for a FREE valuation!

Our team is ready to help you sell your home for the highest possible price ASAP
© 2025 Listings courtesy of Canopy MLS as distributed by MLS GRID. All Rights Reserved.
Bought with Gisselle Sanchez • Dwell Realty Group








