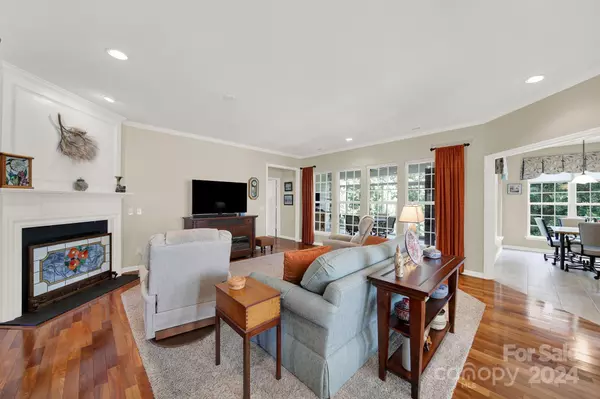$650,000
$650,000
For more information regarding the value of a property, please contact us for a free consultation.
3 Beds
3 Baths
2,549 SqFt
SOLD DATE : 11/15/2024
Key Details
Sold Price $650,000
Property Type Single Family Home
Sub Type Single Family Residence
Listing Status Sold
Purchase Type For Sale
Square Footage 2,549 sqft
Price per Sqft $255
Subdivision Sun City Carolina Lakes
MLS Listing ID 4177805
Sold Date 11/15/24
Bedrooms 3
Full Baths 2
Half Baths 1
Construction Status Completed
HOA Fees $281/mo
HOA Y/N 1
Abv Grd Liv Area 2,549
Year Built 2010
Lot Size 8,712 Sqft
Acres 0.2
Property Description
Gorgeous Crestwood Meadow home in amenity-rich Sun City! You'll love the Brazilian teak floors in the dining room & great room (w gas-log fireplace), as well as the crown molding & wainscoting accents! Enjoy cooking in the spacious kitchen w/ SS appliances, a gas cooktop, a large island w/ bookcase shelving, granite counters, tile backsplash, a built-in desk area, pantry w/ wood shelving, & a breakfast nook! The primary suite has windows overlooking the trees, and an en-suite bathroom w/ a soaking tub, frameless glass shower, & a large walk-in closet! 2 guest bedrooms, a hall bath, & an office w/ French doors sit in the front of the home. Relax in the 4-season room that overlooks the private view of the trees, or entertain on the beautifully landscaped paver patio w/ seasonal views of the lake! You also can't beat this home's central location to one of the community walking trails, right outside the back door! Extended 2-car garage w/ VersaLift storage system! Come see this home today!
Location
State SC
County Lancaster
Zoning PDD
Rooms
Main Level Bedrooms 3
Interior
Interior Features Garden Tub, Kitchen Island, Open Floorplan, Pantry, Walk-In Closet(s)
Heating Floor Furnace, Natural Gas
Cooling Ceiling Fan(s), Central Air
Flooring Carpet, Hardwood, Tile
Fireplaces Type Gas Log, Great Room
Fireplace true
Appliance Dishwasher, Disposal, Exhaust Hood, Gas Cooktop, Microwave, Plumbed For Ice Maker, Wall Oven
Exterior
Exterior Feature Lawn Maintenance
Garage Spaces 2.0
Community Features Fifty Five and Older, Business Center, Clubhouse, Dog Park, Fitness Center, Game Court, Golf, Hot Tub, Lake Access, Playground, Putting Green, Sidewalks, Sport Court, Street Lights, Tennis Court(s), Walking Trails
Waterfront Description Boat Slip – Community,Paddlesport Launch Site - Community
View Water
Roof Type Shingle
Garage true
Building
Lot Description Wooded, Views
Foundation Slab
Builder Name Pulte
Sewer County Sewer
Water County Water
Level or Stories One
Structure Type Brick Partial,Vinyl
New Construction false
Construction Status Completed
Schools
Elementary Schools Unspecified
Middle Schools Unspecified
High Schools Unspecified
Others
HOA Name Associa-Carolinas
Senior Community true
Acceptable Financing Cash, Conventional, FHA, VA Loan
Listing Terms Cash, Conventional, FHA, VA Loan
Special Listing Condition None
Read Less Info
Want to know what your home might be worth? Contact us for a FREE valuation!

Our team is ready to help you sell your home for the highest possible price ASAP
© 2024 Listings courtesy of Canopy MLS as distributed by MLS GRID. All Rights Reserved.
Bought with Kim Anderson • Better Homes and Garden Real Estate Paracle









