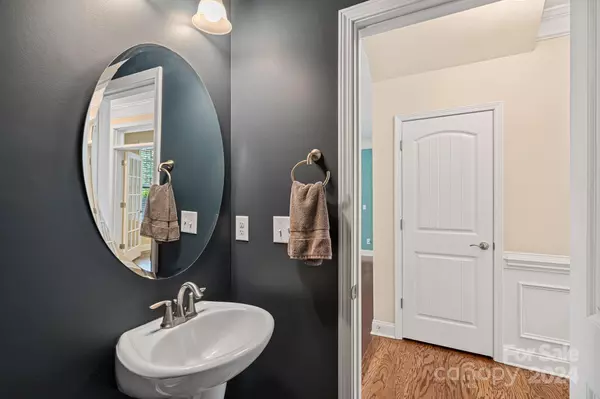$515,000
$515,000
For more information regarding the value of a property, please contact us for a free consultation.
4 Beds
3 Baths
2,438 SqFt
SOLD DATE : 11/18/2024
Key Details
Sold Price $515,000
Property Type Single Family Home
Sub Type Single Family Residence
Listing Status Sold
Purchase Type For Sale
Square Footage 2,438 sqft
Price per Sqft $211
Subdivision The Vineyards On Lake Wylie
MLS Listing ID 4184625
Sold Date 11/18/24
Bedrooms 4
Full Baths 2
Half Baths 1
Abv Grd Liv Area 2,438
Year Built 2013
Lot Size 7,405 Sqft
Acres 0.17
Property Description
Lakefront community close to everything! Situated on a private level lot, this beautifully maintained home is 100 percent move in ready. Hardwood floors greet you as you step inside and flow throughout the entire first floor. Main floor office with French doors offers a private workspace. The DR features wainscoting and coffered ceiling and conveniently connects to the kitchen through the butlers pantry. The open concept FR is filled with natural light and has a stacked stone gas FP. Lovely kitchen w/granite counters, under cabinet lighting, tile back splash and breakfast area. Spacious primary suite including UPDATED BATH! 2 addt'l BR's, Bed/Bonus, and laundry room complete the 2nd floor. Enjoy the screened porch overlooking the travertine patio and private fenced yard filled with mature landscaping. New lighting and fans. Exterior painted this summer. You will love all the amenities including lake access, boat ramp, pool, tennis and of course pickleball!10 minutes to the airport.
Location
State NC
County Mecklenburg
Zoning MX-2
Body of Water Lake Wylie
Interior
Interior Features Attic Stairs Pulldown, Attic Walk In, Cable Prewire, Entrance Foyer, Garden Tub, Kitchen Island, Open Floorplan, Pantry, Walk-In Closet(s)
Heating Forced Air, Natural Gas
Cooling Central Air
Flooring Carpet, Hardwood, Tile
Fireplaces Type Family Room, Gas
Fireplace true
Appliance Dishwasher, Disposal, Electric Range, Gas Water Heater, Microwave, Refrigerator with Ice Maker, Self Cleaning Oven
Exterior
Exterior Feature In-Ground Irrigation
Garage Spaces 2.0
Fence Back Yard, Fenced
Community Features Clubhouse, Dog Park, Fitness Center, Lake Access, Playground, Sidewalks, Street Lights, Tennis Court(s), Walking Trails, Other
Waterfront Description Boat Ramp
Garage true
Building
Lot Description Corner Lot, Level, Wooded
Foundation Slab
Sewer Public Sewer
Water City
Level or Stories Two
Structure Type Brick Partial,Fiber Cement
New Construction false
Schools
Elementary Schools Unspecified
Middle Schools Unspecified
High Schools Unspecified
Others
Senior Community false
Acceptable Financing Cash, Conventional, FHA, VA Loan
Listing Terms Cash, Conventional, FHA, VA Loan
Special Listing Condition None
Read Less Info
Want to know what your home might be worth? Contact us for a FREE valuation!

Our team is ready to help you sell your home for the highest possible price ASAP
© 2024 Listings courtesy of Canopy MLS as distributed by MLS GRID. All Rights Reserved.
Bought with Lana Laws • Savvy + Co Real Estate









