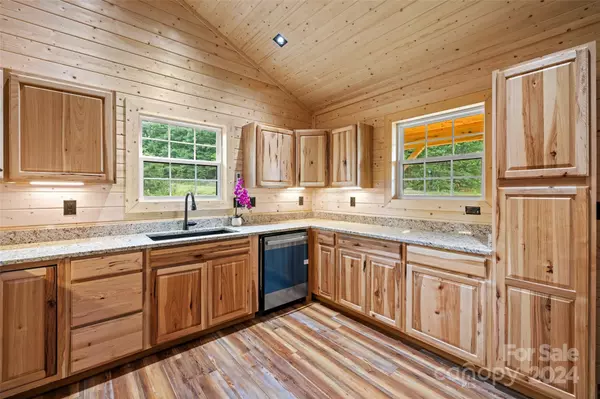$314,000
$319,500
1.7%For more information regarding the value of a property, please contact us for a free consultation.
3 Beds
2 Baths
1,361 SqFt
SOLD DATE : 12/03/2024
Key Details
Sold Price $314,000
Property Type Single Family Home
Sub Type Single Family Residence
Listing Status Sold
Purchase Type For Sale
Square Footage 1,361 sqft
Price per Sqft $230
Subdivision Silver Creek
MLS Listing ID 4119137
Sold Date 12/03/24
Style Cabin,Ranch
Bedrooms 3
Full Baths 2
Construction Status Under Construction
HOA Fees $38/ann
HOA Y/N 1
Abv Grd Liv Area 1,361
Year Built 2024
Lot Size 0.710 Acres
Acres 0.71
Property Description
Escape to the serenity of the mountains with this charming 3BR/2BA rustic cabin. Nestled among the towering pines, this cozy retreat offers the perfect blend of comfort & natural beauty. Step inside to discover a warm & inviting living space adorned with 3/4" tongue & groove pine walls finished naturally. The kitchen features stainless steel appliances, ample granite counter space, & beautiful hickory cabinets to complete the rustic feel. The open living area boasts vaulted ceilings & a wood-burning fireplace. Throughout the cabin, pine LVP flooring adds to the rustic charm while offering durability & easy maintenance. A spacious deck beckons you to soak in the fresh mountain air while taking in the scenic beauty. Neighborhood features an in-ground pool w/clubhouse. Conveniently located near hiking trails & the South Mountain State Park, this mountain cabin offers endless opportunities for adventure, hunting, & exploration. Schedule a showing today & make this rustic retreat your own!
Location
State NC
County Burke
Zoning R-3
Rooms
Basement Storage Space
Main Level Bedrooms 3
Interior
Interior Features Open Floorplan, Split Bedroom
Heating Ductless
Cooling Ductless
Flooring Vinyl
Fireplaces Type Family Room, Wood Burning
Fireplace true
Appliance Dishwasher, Electric Range, Microwave
Exterior
Community Features Cabana, Clubhouse, Gated
View Mountain(s)
Roof Type Shingle
Garage false
Building
Lot Description Sloped, Views
Foundation Pillar/Post/Pier
Sewer Septic Installed
Water Well
Architectural Style Cabin, Ranch
Level or Stories One
Structure Type Wood
New Construction true
Construction Status Under Construction
Schools
Elementary Schools W.A. Young
Middle Schools Table Rock
High Schools Freedom
Others
Senior Community false
Restrictions Architectural Review,Building,Deed
Acceptable Financing Cash, Conventional
Listing Terms Cash, Conventional
Special Listing Condition None
Read Less Info
Want to know what your home might be worth? Contact us for a FREE valuation!

Our team is ready to help you sell your home for the highest possible price ASAP
© 2024 Listings courtesy of Canopy MLS as distributed by MLS GRID. All Rights Reserved.
Bought with Lori Eastridge • Realty ONE Group Select









