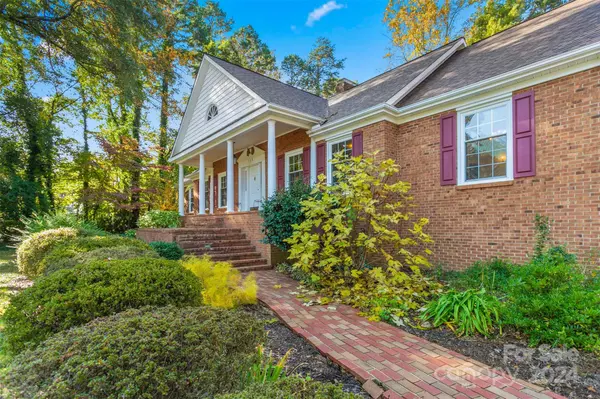$355,000
$350,000
1.4%For more information regarding the value of a property, please contact us for a free consultation.
4 Beds
3 Baths
3,286 SqFt
SOLD DATE : 12/13/2024
Key Details
Sold Price $355,000
Property Type Single Family Home
Sub Type Single Family Residence
Listing Status Sold
Purchase Type For Sale
Square Footage 3,286 sqft
Price per Sqft $108
MLS Listing ID 4202783
Sold Date 12/13/24
Bedrooms 4
Full Baths 3
Abv Grd Liv Area 2,886
Year Built 1975
Lot Size 0.340 Acres
Acres 0.34
Property Description
Discover the charm of this classic home, perfect for hosting and entertaining, indoors and on the brick patio outside. The main living areas feature a formal living room and dining room adorned with large windows and original hardwood floors. A cozy den with a brick fireplace. A well-equipped kitchen, with a breakfast nook. The home has four spacious bedrooms and three full bathrooms, along with a library/office with a second brick fireplace, built-in cabinetry, and a wet bar. The rear wing is home to a generous primary suite and a sunroom that could easily serve as a delightful second living space. The basement offers both interior and exterior access and is heated and cooled, making it ideal for hobbies, storage, or play. Recent updates - new roof (2021) and water heater (2019), additional "point-of-use" water heaters at the primary vanity and kitchen sink. Ideally located near downtown shopping and dining, easy access to I-85, and from municipal club, pool, tennis courts, and golf.
Location
State NC
County Davidson
Zoning SN
Rooms
Basement Exterior Entry, Finished, Interior Entry
Main Level Bedrooms 4
Interior
Interior Features Attic Stairs Pulldown, Central Vacuum, Storage, Walk-In Closet(s)
Heating Forced Air, Natural Gas
Cooling Central Air, Multi Units
Flooring Carpet, Concrete, Vinyl, Wood
Fireplaces Type Living Room, Other - See Remarks
Fireplace true
Appliance Dishwasher, Electric Range, Electric Water Heater, Exhaust Fan, Microwave
Exterior
Garage Spaces 1.0
Utilities Available Gas
Roof Type Shingle
Garage true
Building
Foundation Basement, Crawl Space
Sewer Public Sewer
Water City
Level or Stories One
Structure Type Brick Full
New Construction false
Schools
Elementary Schools Unspecified
Middle Schools Unspecified
High Schools Unspecified
Others
Senior Community false
Acceptable Financing Cash, Conventional
Listing Terms Cash, Conventional
Special Listing Condition None
Read Less Info
Want to know what your home might be worth? Contact us for a FREE valuation!

Our team is ready to help you sell your home for the highest possible price ASAP
© 2024 Listings courtesy of Canopy MLS as distributed by MLS GRID. All Rights Reserved.
Bought with Non Member • Canopy Administration









