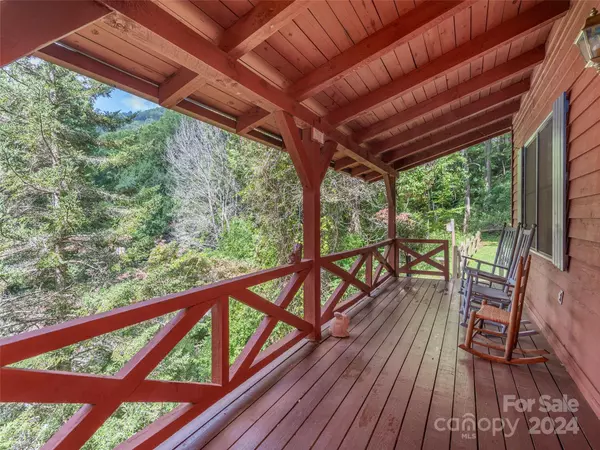$410,000
$415,000
1.2%For more information regarding the value of a property, please contact us for a free consultation.
2 Beds
2 Baths
1,537 SqFt
SOLD DATE : 01/09/2025
Key Details
Sold Price $410,000
Property Type Single Family Home
Sub Type Single Family Residence
Listing Status Sold
Purchase Type For Sale
Square Footage 1,537 sqft
Price per Sqft $266
Subdivision Timbercreek
MLS Listing ID 4185542
Sold Date 01/09/25
Bedrooms 2
Full Baths 2
Abv Grd Liv Area 1,537
Year Built 1985
Lot Size 0.440 Acres
Acres 0.44
Property Sub-Type Single Family Residence
Property Description
Welcome to Red Deer Lodge, a tranquil mountain retreat just above Maggie Valley Country Club, surrounded by lush forest and scenic mountain views! Built by Scott Campbell, the home features freshly stained cedar siding, a new roof with a transferable warranty, and a detached double garage with a recreation room above. The peaceful neighborhood is known for its well-kept homes and friendly neighbors. Inside, the living room has a stacked rock fireplace with gas logs and opens to a cozy back porch. The kitchen, with knotty pine cabinets and updated stainless steel appliances, flows into the dining room, perfect for gatherings. The main-level primary suite includes laminate wood floors and a bath with travertine tile. Upstairs, a light-filled second bedroom and bonus room (used as a bedroom) share a hall bath. The spacious side yard is ideal for a fire pit, games, or grilling. Optional membership at MVCC offers access to additional community amenities.
Location
State NC
County Haywood
Zoning RES
Rooms
Main Level Bedrooms 1
Interior
Heating Baseboard, Electric, Heat Pump
Cooling Heat Pump
Flooring Carpet, Laminate, Tile
Fireplaces Type Gas Log, Living Room
Fireplace true
Appliance Dishwasher, Electric Oven, Electric Range, Microwave, Refrigerator, Washer/Dryer
Laundry Laundry Closet, Main Level
Exterior
Garage Spaces 2.0
Utilities Available Cable Available
View Mountain(s), Year Round
Roof Type Shingle
Street Surface Concrete,Paved
Porch Covered, Front Porch, Rear Porch
Garage true
Building
Lot Description Sloped, Wooded, Views
Foundation Crawl Space
Sewer Septic Installed
Water City
Level or Stories Two
Structure Type Wood
New Construction false
Schools
Elementary Schools Jonathan Valley
Middle Schools Waynesville
High Schools Tuscola
Others
Senior Community false
Acceptable Financing Cash, Conventional
Listing Terms Cash, Conventional
Special Listing Condition None
Read Less Info
Want to know what your home might be worth? Contact us for a FREE valuation!

Our team is ready to help you sell your home for the highest possible price ASAP
© 2025 Listings courtesy of Canopy MLS as distributed by MLS GRID. All Rights Reserved.
Bought with Browning Hemric • Dwell Realty Group








