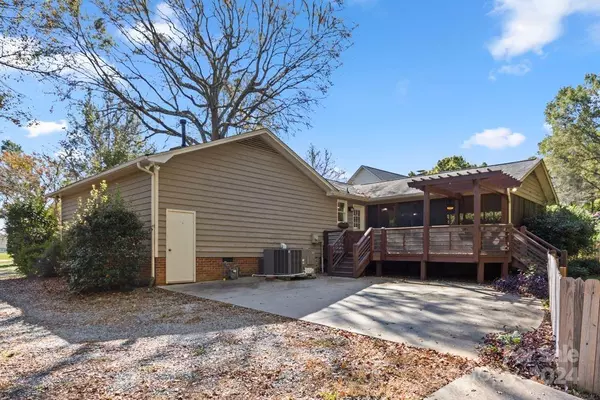$370,000
$409,900
9.7%For more information regarding the value of a property, please contact us for a free consultation.
3 Beds
2 Baths
1,837 SqFt
SOLD DATE : 01/14/2025
Key Details
Sold Price $370,000
Property Type Single Family Home
Sub Type Single Family Residence
Listing Status Sold
Purchase Type For Sale
Square Footage 1,837 sqft
Price per Sqft $201
MLS Listing ID 4192896
Sold Date 01/14/25
Style Transitional
Bedrooms 3
Full Baths 2
Abv Grd Liv Area 1,837
Year Built 1985
Lot Size 0.940 Acres
Acres 0.94
Property Sub-Type Single Family Residence
Property Description
Welcome to your private oasis on a 1-acre lot! This charming ranch home features a new 2023 HVA and ductwork, and a new 2023 water heater. The interior boasts fresh flooring and paint throughout. Stunning new quartz countertops and a stainless-steel farmhouse sink in the modern kitchen.
With three bedrooms and two full baths, the open layout is filled with natural light. The large primary suite offers a dual vanity bathroom and a generous walk-in closet, while the two oversized bedrooms provide ample space.
Walk-in laundry room, a spacious 400 sq. ft. screened porch, and a large covered front porch are perfect for relaxation. There's also a separate grilling deck right off the kitchen, ideal for entertaining. The private, fully fenced backyard features a wired shed and beautiful mature landscaping, ensuring both privacy and tranquility. Enjoy plenty of parking spaces with NO HOA restrictions!
Located less than a mile from I-485, shopping nearby, and 4 minutes to Reedy Creek Park!
Location
State NC
County Mecklenburg
Zoning N1-A
Rooms
Main Level Bedrooms 3
Interior
Interior Features Kitchen Island, Open Floorplan, Split Bedroom, Walk-In Closet(s)
Heating Forced Air
Cooling Central Air
Flooring Tile, Vinyl
Fireplaces Type Living Room
Fireplace true
Appliance Dishwasher, Electric Oven, Electric Range, Refrigerator
Laundry Inside, Laundry Room, Main Level
Exterior
Exterior Feature Storage
Fence Back Yard, Fenced
Community Features None
Utilities Available Gas
Waterfront Description None
Roof Type Shingle
Street Surface Gravel,Paved
Porch Covered, Deck, Enclosed, Front Porch, Rear Porch, Screened
Garage false
Building
Lot Description Level, Private, Wooded
Foundation Crawl Space
Sewer Septic Installed
Water City, Well
Architectural Style Transitional
Level or Stories One
Structure Type Wood
New Construction false
Schools
Elementary Schools Unspecified
Middle Schools Unspecified
High Schools Unspecified
Others
Senior Community false
Acceptable Financing Cash, Conventional, FHA, VA Loan
Listing Terms Cash, Conventional, FHA, VA Loan
Special Listing Condition None
Read Less Info
Want to know what your home might be worth? Contact us for a FREE valuation!

Our team is ready to help you sell your home for the highest possible price ASAP
© 2025 Listings courtesy of Canopy MLS as distributed by MLS GRID. All Rights Reserved.
Bought with Jessica Estes • Southern Homes of the Carolinas, Inc








