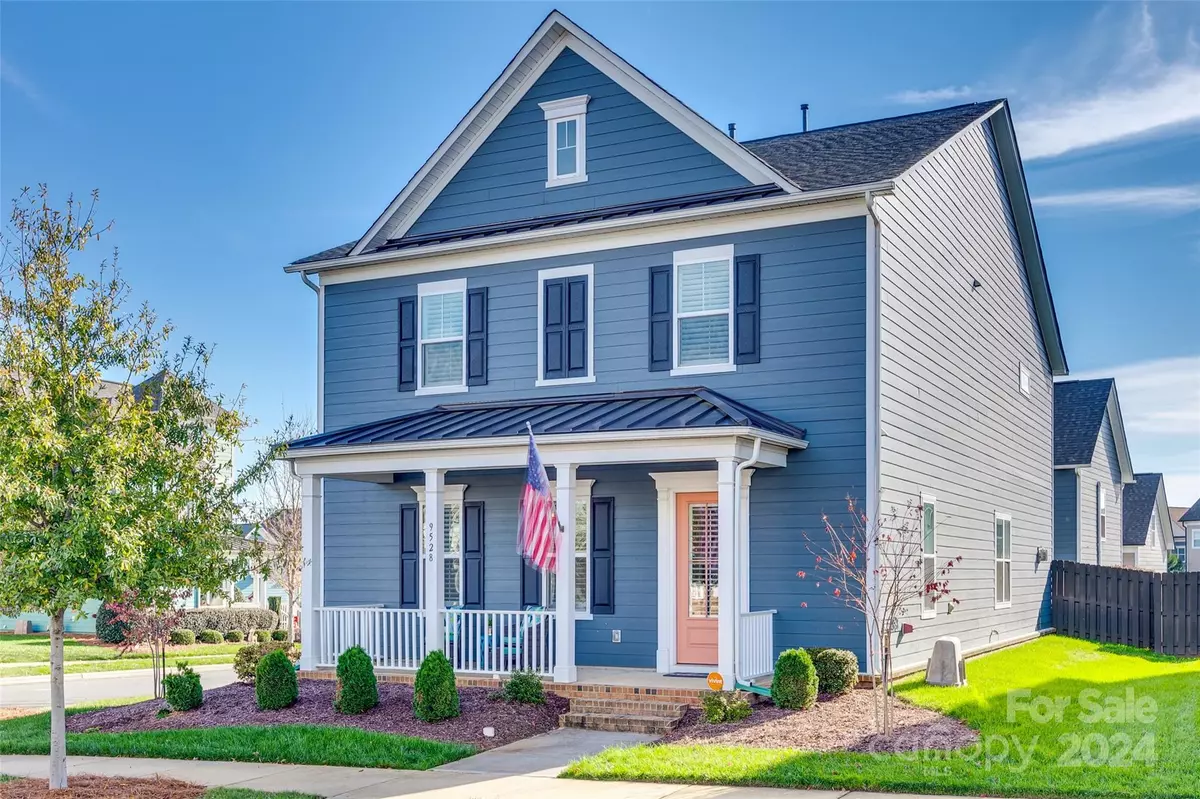$685,000
$700,000
2.1%For more information regarding the value of a property, please contact us for a free consultation.
4 Beds
4 Baths
3,050 SqFt
SOLD DATE : 01/30/2025
Key Details
Sold Price $685,000
Property Type Single Family Home
Sub Type Single Family Residence
Listing Status Sold
Purchase Type For Sale
Square Footage 3,050 sqft
Price per Sqft $224
Subdivision Mccullough
MLS Listing ID 4205373
Sold Date 01/30/25
Style Transitional
Bedrooms 4
Full Baths 3
Half Baths 1
HOA Fees $175/qua
HOA Y/N 1
Abv Grd Liv Area 3,050
Year Built 2019
Lot Size 6,490 Sqft
Acres 0.149
Property Sub-Type Single Family Residence
Property Description
Nestled in the charming McCullough neighborhood, just minutes from downtown Pineville, this stunning home blends style, function, and convenience. The open floor plan is designed for easy living and entertaining - featuring plantation shutters, a large kitchen island, granite countertops, farmhouse sink, walk-in pantry, coffered ceiling, and custom built-ins. The expansive primary suite includes a flex space ideal for a home office, gym, or creative retreat, plus a spa-like bathroom with dual vanities and separate closets. The secondary bedrooms each feature ensuite bathrooms, providing comfort and privacy. The huge office with a walk-in closet doubles as a 4th bedroom to suit your needs. Outside, enjoy a screened porch, extended patio, and paver patio with pergola, perfect for gatherings or relaxing evenings. For the hobbyist, the unfinished workshop above the detached garage offers endless potential. With tons of storage and amazing community amenities, this home truly has it all!
Location
State NC
County Mecklenburg
Zoning RMX
Rooms
Guest Accommodations Other - See Remarks
Main Level Bedrooms 1
Interior
Interior Features Attic Stairs Pulldown, Entrance Foyer, Garden Tub, Kitchen Island, Open Floorplan, Walk-In Closet(s), Walk-In Pantry
Heating Natural Gas
Cooling Central Air
Flooring Carpet, Hardwood, Tile
Fireplaces Type Family Room
Fireplace true
Appliance Dishwasher, Disposal, Gas Cooktop, Microwave, Wall Oven
Laundry Upper Level
Exterior
Exterior Feature In-Ground Irrigation
Garage Spaces 2.0
Fence Back Yard
Community Features Clubhouse, Dog Park, Fitness Center, Outdoor Pool, Playground, Recreation Area, Sidewalks, Street Lights, Tennis Court(s), Walking Trails
Utilities Available Cable Available, Gas
Roof Type Shingle
Street Surface Concrete,Paved
Garage true
Building
Lot Description Corner Lot
Foundation Slab
Builder Name Pulte
Sewer Public Sewer
Water City
Architectural Style Transitional
Level or Stories Two
Structure Type Fiber Cement
New Construction false
Schools
Elementary Schools Pineville
Middle Schools Quail Hollow
High Schools Ballantyne Ridge
Others
HOA Name Kuester
Senior Community false
Restrictions Architectural Review
Acceptable Financing Cash, Conventional, VA Loan
Listing Terms Cash, Conventional, VA Loan
Special Listing Condition None
Read Less Info
Want to know what your home might be worth? Contact us for a FREE valuation!

Our team is ready to help you sell your home for the highest possible price ASAP
© 2025 Listings courtesy of Canopy MLS as distributed by MLS GRID. All Rights Reserved.
Bought with Wendy Dickinson • Coldwell Banker Realty








