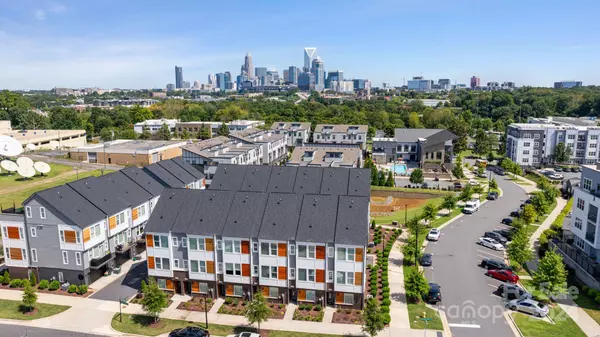$576,000
$585,000
1.5%For more information regarding the value of a property, please contact us for a free consultation.
3 Beds
4 Baths
1,711 SqFt
SOLD DATE : 01/31/2025
Key Details
Sold Price $576,000
Property Type Townhouse
Sub Type Townhouse
Listing Status Sold
Purchase Type For Sale
Square Footage 1,711 sqft
Price per Sqft $336
Subdivision Bryant Park Terraces
MLS Listing ID 4180533
Sold Date 01/31/25
Bedrooms 3
Full Baths 2
Half Baths 2
HOA Fees $199/mo
HOA Y/N 1
Abv Grd Liv Area 1,711
Year Built 2021
Lot Size 871 Sqft
Acres 0.02
Lot Dimensions .02
Property Sub-Type Townhouse
Property Description
Located off West Morehead, this luxurious townhome is steps from Legion Brewery, Bank of America Stadium, and popular dining spots. With stunning skyline views and easy access to I-77, I-277, and I-85, you're just minutes from Uptown, South End, and the Metropolitan. The open-concept main level features a gourmet kitchen with stainless steel appliances, quartz countertops, a large island with integrated microwave, custom cabinetry, and a pantry. A private deck off the dining area and a spacious living room make it perfect for entertaining, with a half bath for convenience. Upstairs, the primary suite includes a custom closet and upgraded bathroom with dual vanities and a frameless glass shower, while the guest bedroom also has an en-suite bath and custom closet. The top level provides flexible space for a third bedroom or office, complete with a rooftop terrace wired for outdoor entertainment. This home is a beautifully upgraded investment in a thriving area.
Location
State NC
County Mecklenburg
Zoning MUDD-O
Interior
Heating Central, Heat Pump
Cooling Central Air, Heat Pump
Flooring Hardwood, Tile, Vinyl
Fireplace false
Appliance Convection Oven, Dishwasher, Disposal, Electric Cooktop, Exhaust Hood, Microwave, Oven, Refrigerator, Self Cleaning Oven, Tankless Water Heater, Washer/Dryer
Laundry In Hall, Third Level
Exterior
Exterior Feature Lawn Maintenance, Rooftop Terrace
Garage Spaces 2.0
View City
Roof Type Shingle
Street Surface Concrete,Paved
Porch Balcony, Terrace
Garage true
Building
Lot Description Views
Foundation Slab
Sewer Public Sewer
Water City
Level or Stories Four
Structure Type Brick Partial,Hardboard Siding,Wood
New Construction false
Schools
Elementary Schools Ashley Park
Middle Schools Ashley Park
High Schools West Charlotte
Others
Pets Allowed Yes
HOA Name Hawthorne Management
Senior Community false
Restrictions Subdivision
Acceptable Financing Cash, Conventional, VA Loan
Listing Terms Cash, Conventional, VA Loan
Special Listing Condition None
Read Less Info
Want to know what your home might be worth? Contact us for a FREE valuation!

Our team is ready to help you sell your home for the highest possible price ASAP
© 2025 Listings courtesy of Canopy MLS as distributed by MLS GRID. All Rights Reserved.
Bought with Armando Saldana • EXP Realty LLC Ballantyne








