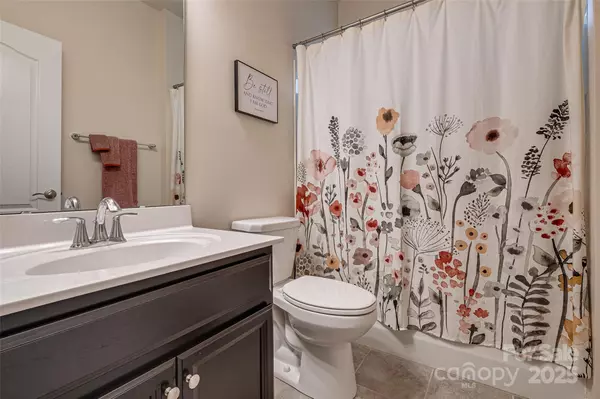$475,000
$485,000
2.1%For more information regarding the value of a property, please contact us for a free consultation.
3 Beds
3 Baths
2,290 SqFt
SOLD DATE : 02/21/2025
Key Details
Sold Price $475,000
Property Type Single Family Home
Sub Type Single Family Residence
Listing Status Sold
Purchase Type For Sale
Square Footage 2,290 sqft
Price per Sqft $207
Subdivision Chateau
MLS Listing ID 4210144
Sold Date 02/21/25
Bedrooms 3
Full Baths 3
HOA Fees $185/mo
HOA Y/N 1
Abv Grd Liv Area 2,290
Year Built 2018
Lot Size 7,840 Sqft
Acres 0.18
Property Sub-Type Single Family Residence
Property Description
Corner lot in popular Chateau East! This 1.5 story offers three bedrooms, three full baths, spacious bonus room, private office, screened in porch, open concept kitchen, dining and living. Enjoy the hardwood floors and gas logs fireplace. The garage has recently been painted and floors have been epoxy coated! Kitchen includes large island, spacious pantry, gas range, stainless steel appliances including refrigerator! First floor primary suite with walk in closet, and great sized primary bathroom! The second floor features bonus room, full bathroom and bedroom! The community features community pool, beautiful clubhouse, fitness center, pickle ball court and all your lawn care included in the HOA dues! Easy commute to RiverGate shopping center, schools and highways!
Location
State NC
County Mecklenburg
Zoning N1-A
Rooms
Main Level Bedrooms 2
Interior
Heating Central, Forced Air
Cooling Central Air
Flooring Carpet, Tile, Wood
Fireplaces Type Family Room, Gas
Fireplace true
Appliance Dishwasher, Electric Water Heater, Gas Range, Microwave, Refrigerator
Laundry Laundry Room
Exterior
Garage Spaces 2.0
Community Features Clubhouse, Fitness Center, Game Court, Outdoor Pool, Pond, Sidewalks, Street Lights
Roof Type Shingle
Street Surface Concrete,Paved
Porch Covered, Screened
Garage true
Building
Lot Description Corner Lot
Foundation Slab
Builder Name Lennar
Sewer Public Sewer
Water City
Level or Stories One and One Half
Structure Type Vinyl
New Construction false
Schools
Elementary Schools River Gate
Middle Schools Southwest
High Schools Palisades
Others
HOA Name Braesael Management
Senior Community false
Acceptable Financing Cash, Conventional, FHA, VA Loan
Listing Terms Cash, Conventional, FHA, VA Loan
Special Listing Condition None
Read Less Info
Want to know what your home might be worth? Contact us for a FREE valuation!

Our team is ready to help you sell your home for the highest possible price ASAP
© 2025 Listings courtesy of Canopy MLS as distributed by MLS GRID. All Rights Reserved.
Bought with Betsy Mayer • RE/MAX Executive








