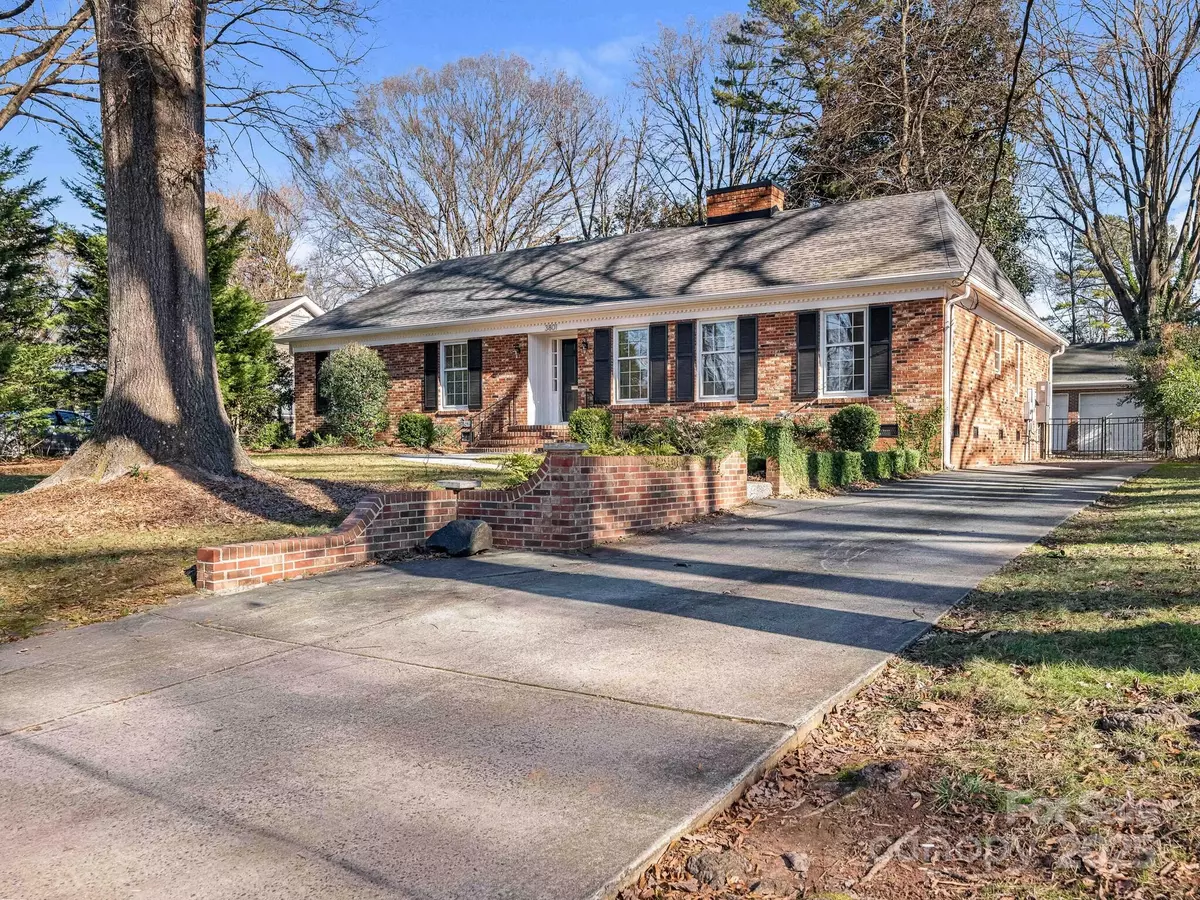$820,000
$810,000
1.2%For more information regarding the value of a property, please contact us for a free consultation.
3 Beds
2 Baths
1,883 SqFt
SOLD DATE : 02/20/2025
Key Details
Sold Price $820,000
Property Type Single Family Home
Sub Type Single Family Residence
Listing Status Sold
Purchase Type For Sale
Square Footage 1,883 sqft
Price per Sqft $435
Subdivision Beverly Woods
MLS Listing ID 4213123
Sold Date 02/20/25
Style Ranch
Bedrooms 3
Full Baths 2
Abv Grd Liv Area 1,883
Year Built 1963
Lot Size 0.300 Acres
Acres 0.3
Property Sub-Type Single Family Residence
Property Description
Charming classic ranch located in popular Beverly Woods neighborhood! This 3 bed, 2 bath home exudes curb appeal and is located on a private, flat lot with mature landscaping. This home has fresh neutral paint and immaculate hardwood floors throughout, making it move-in ready. The kitchen, laundry/mudroom, and hall bath were beautifully renovated in 2023. The bright kitchen features ample natural light, neutral cabinetry with generous storage, and stainless steel appliances. The adjoining laundry/mudroom includes built-in pantry cabinets.The family room has an arched fireplace flanked by built-ins. Step outside to the back deck, perfect for relaxing or entertaining. The oversized detached 2-car garage provides plenty of storage and is ideal for use as a workshop.Don't miss your chance to call this Beverly Woods gem home!
Location
State NC
County Mecklenburg
Zoning N1-A
Rooms
Main Level Bedrooms 3
Interior
Interior Features Attic Stairs Pulldown, Entrance Foyer, Walk-In Closet(s)
Heating Forced Air, Natural Gas
Cooling Central Air
Flooring Tile, Wood
Fireplaces Type Family Room, Gas Log
Fireplace true
Appliance Dishwasher, Microwave, Refrigerator, Tankless Water Heater, Wall Oven
Laundry Laundry Room
Exterior
Garage Spaces 2.0
Street Surface Concrete,Paved
Porch Deck
Garage true
Building
Lot Description Level
Foundation Crawl Space
Sewer Public Sewer
Water City
Architectural Style Ranch
Level or Stories One
Structure Type Brick Partial
New Construction false
Schools
Elementary Schools Unspecified
Middle Schools Unspecified
High Schools Unspecified
Others
Senior Community false
Acceptable Financing Cash, Conventional
Listing Terms Cash, Conventional
Special Listing Condition None
Read Less Info
Want to know what your home might be worth? Contact us for a FREE valuation!

Our team is ready to help you sell your home for the highest possible price ASAP
© 2025 Listings courtesy of Canopy MLS as distributed by MLS GRID. All Rights Reserved.
Bought with Wes Collins • COMPASS








